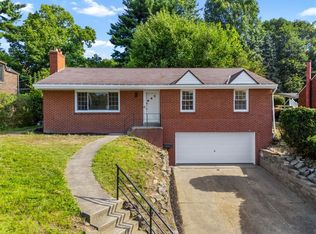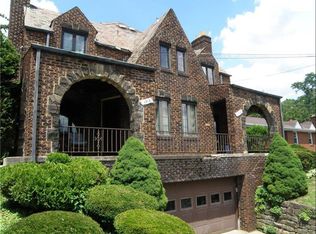Sold for $346,000
$346,000
1306 Cochran Rd, Pittsburgh, PA 15243
3beds
1,260sqft
Single Family Residence
Built in 1958
0.29 Acres Lot
$344,600 Zestimate®
$275/sqft
$2,232 Estimated rent
Home value
$344,600
$324,000 - $365,000
$2,232/mo
Zestimate® history
Loading...
Owner options
Explore your selling options
What's special
Welcome to 1306 Cochran Rd – a beautifully updated all-brick home ready for its next chapter. Ideally located on the bus line and just minutes from shops, restaurants, schools, and the heart of town, this home offers convenience and comfort in equal measure. Step into a spacious living room that flows seamlessly into the dining area, which opens to a deck overlooking a large, level backyard—perfect for entertaining or relaxing. The eat-in kitchen offers modern style and functionality, while the owner’s suite features a private powder room and generous storage. Additional highlights include a large two-car garage, a double-wide driveway, and numerous updates throughout: refinished hardwood floors, new windows and doors, renovated kitchen and baths, refreshed game room and laundry area, new garage door, updated landscaping, as well as newer A/C, furnace, and hot water tank.
Zillow last checked: 8 hours ago
Listing updated: June 30, 2025 at 09:38am
Listed by:
Lori Bost 412-882-9100,
HOWARD HANNA REAL ESTATE SERVICES
Bought with:
Jeffrey Johnson, RS348911
PIATT SOTHEBY'S INTERNATIONAL REALTY
Source: WPMLS,MLS#: 1699952 Originating MLS: West Penn Multi-List
Originating MLS: West Penn Multi-List
Facts & features
Interior
Bedrooms & bathrooms
- Bedrooms: 3
- Bathrooms: 3
- Full bathrooms: 1
- 1/2 bathrooms: 2
Primary bedroom
- Level: Main
- Dimensions: 14X12
Bedroom 2
- Level: Main
- Dimensions: 13X10
Bedroom 3
- Level: Main
- Dimensions: 10X9
Dining room
- Level: Main
- Dimensions: 13X11
Game room
- Level: Lower
- Dimensions: 19x14
Kitchen
- Level: Main
- Dimensions: 10X10
Laundry
- Level: Lower
- Dimensions: 19x13
Living room
- Level: Main
- Dimensions: 19X14
Heating
- Forced Air, Gas
Cooling
- Central Air
Appliances
- Included: Some Electric Appliances, Dryer, Dishwasher, Disposal, Microwave, Refrigerator, Stove, Washer
Features
- Window Treatments
- Flooring: Ceramic Tile, Hardwood
- Windows: Multi Pane, Screens, Window Treatments
- Basement: Finished,Walk-Out Access
- Number of fireplaces: 2
- Fireplace features: Family/Living/Great Room
Interior area
- Total structure area: 1,260
- Total interior livable area: 1,260 sqft
Property
Parking
- Total spaces: 2
- Parking features: Built In, Garage Door Opener
- Has attached garage: Yes
Features
- Levels: One
- Stories: 1
- Pool features: None
Lot
- Size: 0.29 Acres
- Dimensions: 51 x 163
Details
- Parcel number: 0099L00206000000
Construction
Type & style
- Home type: SingleFamily
- Architectural style: Colonial,Ranch
- Property subtype: Single Family Residence
Materials
- Brick
- Roof: Asphalt
Condition
- Resale
- Year built: 1958
Utilities & green energy
- Sewer: Public Sewer
- Water: Public
Community & neighborhood
Community
- Community features: Public Transportation
Location
- Region: Pittsburgh
Price history
| Date | Event | Price |
|---|---|---|
| 6/30/2025 | Sold | $346,000-3.9%$275/sqft |
Source: | ||
| 6/25/2025 | Pending sale | $359,900$286/sqft |
Source: | ||
| 5/26/2025 | Contingent | $359,900$286/sqft |
Source: | ||
| 5/6/2025 | Listed for sale | $359,900+89.5%$286/sqft |
Source: | ||
| 11/8/2018 | Sold | $189,900$151/sqft |
Source: | ||
Public tax history
| Year | Property taxes | Tax assessment |
|---|---|---|
| 2025 | $6,404 +8.9% | $159,700 |
| 2024 | $5,880 +678.4% | $159,700 |
| 2023 | $755 | $159,700 |
Find assessor info on the county website
Neighborhood: Mount Lebanon
Nearby schools
GreatSchools rating
- 9/10Lincoln Elementary SchoolGrades: K-5Distance: 0.4 mi
- 8/10Jefferson Middle SchoolGrades: 6-8Distance: 0.5 mi
- 10/10Mt Lebanon Senior High SchoolGrades: 9-12Distance: 1 mi
Schools provided by the listing agent
- District: Mount Lebanon
Source: WPMLS. This data may not be complete. We recommend contacting the local school district to confirm school assignments for this home.
Get pre-qualified for a loan
At Zillow Home Loans, we can pre-qualify you in as little as 5 minutes with no impact to your credit score.An equal housing lender. NMLS #10287.

