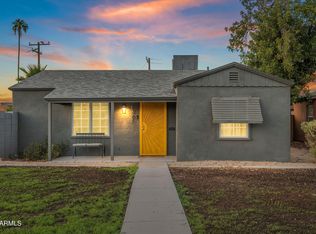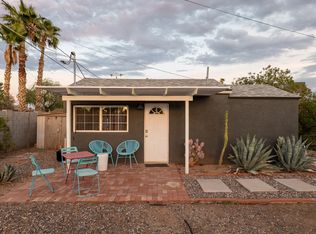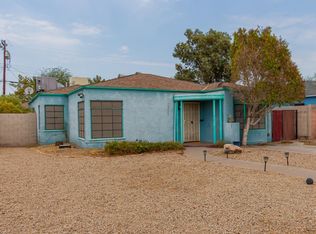This home boasts 1,532 square feet with 3 bedrooms and 1.75 bathrooms all located on an ideal North/South exposed lot. Numerous enhancements can be found throughout this home such as; energy efficient dual pane windows, coffered ceilings, a spacious den perfect for a home office or fourth bedroom, a newer 15 seer A/C unit, fully remodeled bathrooms, and wonderful Brazilian Koa hardwood flooring. The complete guest quarters is 386 square feet with a cute kitchen, a 3/4 bathroom, and nice hardwood flooring. The gourmet kitchen has been newly remodeled with stunning cherry cabinetry that beautifully contrasts against stainless steel appliances and gorgeous granite counter tops. The cozy backyard embodies a lush green grass lawn, a nice shaded seating area, and a high block wall for privacy!
This property is off market, which means it's not currently listed for sale or rent on Zillow. This may be different from what's available on other websites or public sources.



