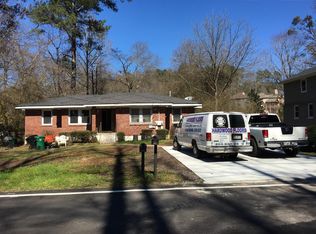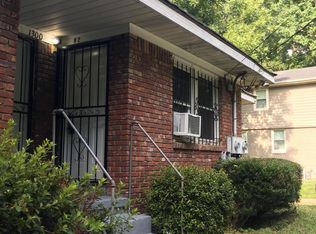This stunning Bungalow in East Atlanta Village is truly the perfect home! Completely renovated in 2016, this home features gorgeous updates and finishes throughout! The home greets you with a covered rocking chair front porch and leads you into the spacious living room that boasts hardwood floors and a charming dining area. The eat-in kitchen features a breakfast bar, granite counters, tiled backsplash, stainless steel appliances and large breakfast area. The main floor also treats you to 2 generously sized secondary bedrooms and a full bathroom. Upstairs youâll find the oversized master suite with sitting room and private master bathroom with double sink vanity, jetted tub and separate shower. The daylight basement offers a finished den / office space and tons of unfinished storage space (basement is stubbed for a bathroom). Enjoy the outdoors on the entertainerâs deck or the extended patio that overlooks the level, fenced backyard.
This property is off market, which means it's not currently listed for sale or rent on Zillow. This may be different from what's available on other websites or public sources.

