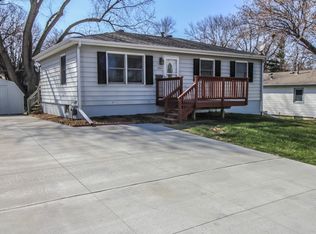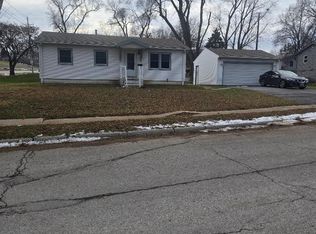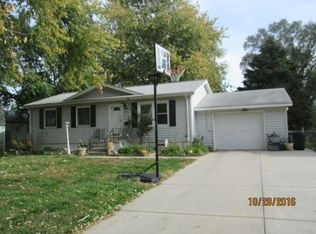Sold for $222,000 on 10/03/25
$222,000
1306 Lincoln Rd, Bellevue, NE 68005
3beds
1,076sqft
Single Family Residence
Built in 1961
7,492.32 Square Feet Lot
$224,300 Zestimate®
$206/sqft
$1,523 Estimated rent
Home value
$224,300
$213,000 - $236,000
$1,523/mo
Zestimate® history
Loading...
Owner options
Explore your selling options
What's special
Charming Updated Ranch in Bellevue! Welcome to this beautifully refreshed 3-bedroom, 1-bath ranch in the heart of Bellevue. Recent updates include a brand-new roof 07/2025, fresh interior and exterior paint, and stunningly refinished original hardwood floors that bring timeless character to the home. The kitchen features freshly painted cabinets, inside and out, along with a new refrigerator. The kitchen boasts durable vinyl plank flooring. There is plenty of room in basement to add a bath and make that non conforming bedroom conforming. Enjoy the curb appeal with updated landscaping and a cozy front porch. The fully fenced backyard is perfect for pets and offers plenty of space to create your own outdoor entertaining area. This move-in ready gem is located close to schools, parks, and Offutt AFB, making it an ideal home or investment property. Schedule your showing today!
Zillow last checked: 8 hours ago
Listing updated: October 06, 2025 at 02:00pm
Listed by:
Suzanne Luttig 402-334-5678,
Nebraska Realty
Bought with:
Benjamin Merwald, 20210314
BHHS Ambassador Real Estate
Source: GPRMLS,MLS#: 22522593
Facts & features
Interior
Bedrooms & bathrooms
- Bedrooms: 3
- Bathrooms: 1
- Full bathrooms: 1
- Main level bathrooms: 1
Primary bedroom
- Features: Wood Floor
- Level: Main
- Area: 123.42
- Dimensions: 12.1 x 10.2
Bedroom 2
- Level: Second
- Area: 105.36
- Dimensions: 8.7 x 12.11
Bedroom 3
- Features: Wood Floor
- Level: Main
- Area: 78.57
- Dimensions: 8.1 x 9.7
Kitchen
- Features: Engineered Wood
- Level: Main
- Area: 138.86
- Dimensions: 13.1 x 10.6
Living room
- Features: Wood Floor
- Level: Main
- Area: 208.29
- Dimensions: 17.2 x 12.11
Basement
- Area: 936
Heating
- Natural Gas, Forced Air
Cooling
- Central Air
Appliances
- Included: Range, Refrigerator, Microwave
Features
- Flooring: Wood, Vinyl, Carpet, Luxury Vinyl, Plank
- Basement: Partially Finished
- Has fireplace: No
Interior area
- Total structure area: 1,076
- Total interior livable area: 1,076 sqft
- Finished area above ground: 936
- Finished area below ground: 140
Property
Parking
- Parking features: No Garage
Features
- Patio & porch: Porch
- Fencing: Chain Link
Lot
- Size: 7,492 sqft
- Dimensions: 60 x 125
- Features: Up to 1/4 Acre., City Lot, Subdivided, Public Sidewalk, Level
Details
- Parcel number: 010386386
Construction
Type & style
- Home type: SingleFamily
- Architectural style: Ranch
- Property subtype: Single Family Residence
Materials
- Wood Siding, Block
- Foundation: Block
- Roof: Composition
Condition
- Not New and NOT a Model
- New construction: No
- Year built: 1961
Utilities & green energy
- Sewer: Public Sewer
- Water: Public
- Utilities for property: Electricity Available, Natural Gas Available, Water Available
Community & neighborhood
Location
- Region: Bellevue
- Subdivision: Mission View
Other
Other facts
- Listing terms: VA Loan,FHA,Conventional,Cash
- Ownership: Fee Simple
Price history
| Date | Event | Price |
|---|---|---|
| 10/3/2025 | Sold | $222,000+0.9%$206/sqft |
Source: | ||
| 9/6/2025 | Pending sale | $220,000$204/sqft |
Source: | ||
| 8/26/2025 | Price change | $220,000-4.3%$204/sqft |
Source: | ||
| 8/11/2025 | Listed for sale | $230,000$214/sqft |
Source: | ||
Public tax history
| Year | Property taxes | Tax assessment |
|---|---|---|
| 2023 | $2,635 +7.5% | $124,486 +9.4% |
| 2022 | $2,450 +5.1% | $113,838 |
| 2021 | $2,332 +10.3% | $113,838 +17.5% |
Find assessor info on the county website
Neighborhood: 68005
Nearby schools
GreatSchools rating
- 6/10Birchcrest Elementary SchoolGrades: PK-6Distance: 0.3 mi
- 6/10Logan Fontenelle Middle SchoolGrades: 7-8Distance: 0.7 mi
- 2/10Bellevue East Sr High SchoolGrades: 9-12Distance: 0.2 mi
Schools provided by the listing agent
- Elementary: Birchcrest
- Middle: Logan Fontenelle
- High: Bellevue East
- District: Bellevue
Source: GPRMLS. This data may not be complete. We recommend contacting the local school district to confirm school assignments for this home.

Get pre-qualified for a loan
At Zillow Home Loans, we can pre-qualify you in as little as 5 minutes with no impact to your credit score.An equal housing lender. NMLS #10287.
Sell for more on Zillow
Get a free Zillow Showcase℠ listing and you could sell for .
$224,300
2% more+ $4,486
With Zillow Showcase(estimated)
$228,786

