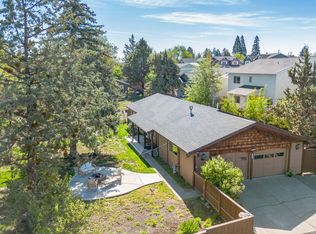Closed
$650,000
1306 NE Hoover Loop, Bend, OR 97701
4beds
3baths
2,390sqft
Single Family Residence
Built in 2017
4,356 Square Feet Lot
$633,800 Zestimate®
$272/sqft
$3,671 Estimated rent
Home value
$633,800
$583,000 - $691,000
$3,671/mo
Zestimate® history
Loading...
Owner options
Explore your selling options
What's special
Located in the desirable Jones Farm neighborhood, this 2 story contemporary farmhouse won't last long! With 2,390 sq ft of well-designed living space, this home offers a spacious great room, main level office/4th bedroom, and a beautiful kitchen with an oversized island, corner pantry, and stainless steel appliances. The 2nd floor large primary suite boasts double walk-in closets for ample storage. Enjoy addtional living space in the bonus/family room. This home also features a tankless water heater and a 220V plug in the garage. Step outside to the private backyard with covered patio, perfect for entertaining. Fully fenced and landscaped. Located just blocks away from the 16.5 acre Hollinshead Park, this home offers a perfect blend of modern living and convenient mid-town location.
Zillow last checked: 8 hours ago
Listing updated: January 21, 2025 at 11:12pm
Listed by:
Remington Real Estate 541-330-8929
Bought with:
Avenir Realty
Source: Oregon Datashare,MLS#: 220190922
Facts & features
Interior
Bedrooms & bathrooms
- Bedrooms: 4
- Bathrooms: 3
Heating
- Forced Air, Natural Gas
Cooling
- Central Air
Appliances
- Included: Dishwasher, Disposal, Microwave, Oven, Range, Tankless Water Heater
Features
- Double Vanity, Enclosed Toilet(s), Kitchen Island, Pantry, Shower/Tub Combo, Stone Counters, Tile Counters, Walk-In Closet(s)
- Flooring: Hardwood, Tile, Vinyl
- Windows: Double Pane Windows, Vinyl Frames
- Basement: None
- Has fireplace: Yes
- Fireplace features: Gas, Great Room
- Common walls with other units/homes: No Common Walls
Interior area
- Total structure area: 2,390
- Total interior livable area: 2,390 sqft
Property
Parking
- Total spaces: 2
- Parking features: Attached, Driveway, Garage Door Opener
- Attached garage spaces: 2
- Has uncovered spaces: Yes
Features
- Levels: Two
- Stories: 2
- Patio & porch: Patio
- Fencing: Fenced
- Has view: Yes
- View description: Neighborhood
Lot
- Size: 4,356 sqft
- Features: Landscaped, Level, Sprinkler Timer(s), Sprinklers In Front, Sprinklers In Rear
Details
- Parcel number: 274298
- Zoning description: RS
- Special conditions: Standard
Construction
Type & style
- Home type: SingleFamily
- Architectural style: Contemporary,Northwest
- Property subtype: Single Family Residence
Materials
- Frame
- Foundation: Stemwall
- Roof: Composition,Metal
Condition
- New construction: No
- Year built: 2017
Details
- Builder name: Stonebridge Homes NW
Utilities & green energy
- Sewer: Public Sewer
- Water: Public
Community & neighborhood
Security
- Security features: Carbon Monoxide Detector(s), Smoke Detector(s)
Location
- Region: Bend
- Subdivision: Jones Farm
Other
Other facts
- Listing terms: Cash,Conventional,FHA,VA Loan
- Road surface type: Paved
Price history
| Date | Event | Price |
|---|---|---|
| 1/21/2025 | Sold | $650,000-1.4%$272/sqft |
Source: | ||
| 12/4/2024 | Pending sale | $659,000$276/sqft |
Source: | ||
| 11/15/2024 | Price change | $659,000-0.8%$276/sqft |
Source: | ||
| 11/7/2024 | Price change | $664,000-1.6%$278/sqft |
Source: | ||
| 10/24/2024 | Price change | $674,500-1.5%$282/sqft |
Source: | ||
Public tax history
| Year | Property taxes | Tax assessment |
|---|---|---|
| 2024 | $4,732 +7.9% | $282,610 +6.1% |
| 2023 | $4,386 +4% | $266,390 |
| 2022 | $4,219 +2.9% | $266,390 +6.1% |
Find assessor info on the county website
Neighborhood: Orchard District
Nearby schools
GreatSchools rating
- 1/10Ensworth Elementary SchoolGrades: K-5Distance: 0.7 mi
- 7/10Pilot Butte Middle SchoolGrades: 6-8Distance: 0.8 mi
- 7/10Mountain View Senior High SchoolGrades: 9-12Distance: 1.1 mi
Schools provided by the listing agent
- Elementary: Juniper Elem
- Middle: Pilot Butte Middle
- High: Mountain View Sr High
Source: Oregon Datashare. This data may not be complete. We recommend contacting the local school district to confirm school assignments for this home.

Get pre-qualified for a loan
At Zillow Home Loans, we can pre-qualify you in as little as 5 minutes with no impact to your credit score.An equal housing lender. NMLS #10287.
Sell for more on Zillow
Get a free Zillow Showcase℠ listing and you could sell for .
$633,800
2% more+ $12,676
With Zillow Showcase(estimated)
$646,476