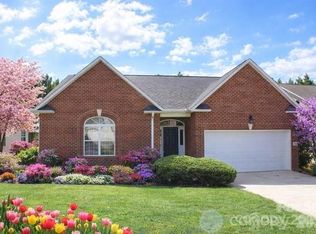Great floor plan featuring 9' painted ceilings with crown moldings and hardwood floors in the entry hall, living room, dining room, kitchen and sunroom. Recessed can-lighting in living room: plantation style wood shutters throughout, and palladium windows in 2 bedrooms. Master bath has separate vanities, shower, and whirlpool tub.
This property is off market, which means it's not currently listed for sale or rent on Zillow. This may be different from what's available on other websites or public sources.

