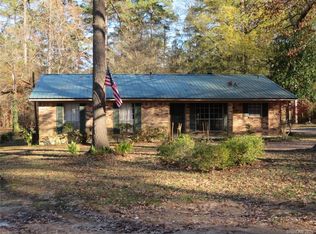Sold
Price Unknown
1306 Reynolds St, Springhill, LA 71075
4beds
3,575sqft
Single Family Residence
Built in 2015
19.16 Acres Lot
$-- Zestimate®
$--/sqft
$2,711 Estimated rent
Home value
Not available
Estimated sales range
Not available
$2,711/mo
Zestimate® history
Loading...
Owner options
Explore your selling options
What's special
STUNNING CUSTOM HOME WITH LARGE ACREAGE! Property is Tuck Away Giving the Private Country Setting You Have Been Looking For. Offers All the Upscale Finishes and Features. This Home Has So Many Wonderful Details Throughout. Large Windows That Offers Plenty of Natural Light. 4 bedrooms 3 baths. 4th Bedroom could be used as a In-Law Suite or Game room With Patio Access. Beautiful - Open Living and Kitchen Area. Spacious Gourmet Kitchen with Custom Cabinetry, Large Pantry, Upgraded Appliances, Dbl oven, Pot-Filler. Oversized Island. Offers a Separate Office with Custom & Built-ins. Large -Remote Owner's Suite. Patio Access. Bath is Absolutely Stunning! Relax in the Large soaker tub and Oversized Shower. Separate Vanities and Walk-in Closets. Enjoy the Serenity of the Back Yard. Perfectly Situated with Covered Patio, Outdoor Kitchen. Wired for Future Pool. 30x60 Shop with Electricity. Hardline Internet Connection. Expansive Front Porch with Columns. Outdoor Kitchen and Covered Patio.
Zillow last checked: 8 hours ago
Listing updated: June 16, 2023 at 09:14am
Listed by:
Debbie Callender 0995687581 318-377-6062,
LA State Realty, LLC 318-377-6062
Bought with:
Debbie Callender
LA State Realty, LLC
Source: NTREIS,MLS#: 20241182
Facts & features
Interior
Bedrooms & bathrooms
- Bedrooms: 4
- Bathrooms: 3
- Full bathrooms: 3
Primary bedroom
- Level: First
- Dimensions: 0 x 0
Primary bathroom
- Features: Built-in Features, Double Vanity, Granite Counters, Hollywood Bath, Stone Counters, Separate Shower, Steam Shower, Walk-In Closet(s)
- Level: First
- Dimensions: 0 x 0
Bonus room
- Level: Second
- Dimensions: 0 x 0
Kitchen
- Features: Breakfast Bar, Built-in Features, Eat-in Kitchen, Granite Counters, Kitchen Island, Pantry, Pot Filler, Walk-In Pantry
- Level: First
- Dimensions: 0 x 0
Living room
- Features: Built-in Features, Fireplace
- Level: First
- Dimensions: 0 x 0
Office
- Features: Built-in Features
- Level: First
- Dimensions: 0 x 0
Utility room
- Features: Built-in Features
- Level: First
- Dimensions: 0 x 0
Workshop
- Level: First
- Dimensions: 0 x 0
Heating
- Central, Fireplace(s), Natural Gas
Cooling
- Central Air, Ceiling Fan(s), Electric, Roof Turbine(s)
Appliances
- Included: Double Oven, Dishwasher, Gas Cooktop, Gas Oven, Microwave, Refrigerator, Tankless Water Heater, Vented Exhaust Fan
- Laundry: Washer Hookup, Laundry in Utility Room, Other
Features
- Built-in Features, Chandelier, Cathedral Ceiling(s), Decorative/Designer Lighting Fixtures, Double Vanity, Eat-in Kitchen, Granite Counters, Kitchen Island, Open Floorplan, Pantry, Smart Home, Vaulted Ceiling(s), Walk-In Closet(s), Wired for Sound
- Flooring: Ceramic Tile, Wood
- Has basement: No
- Number of fireplaces: 1
- Fireplace features: Gas, Gas Starter, Living Room, Masonry, Raised Hearth, Wood Burning
Interior area
- Total interior livable area: 3,575 sqft
Property
Parking
- Total spaces: 2
- Parking features: Circular Driveway, Concrete, Door-Multi, Driveway, Enclosed, Garage, Garage Door Opener, Gravel, Oversized, Garage Faces Side
- Attached garage spaces: 2
- Has uncovered spaces: Yes
Accessibility
- Accessibility features: Accessible Doors
Features
- Levels: One
- Stories: 1
- Patio & porch: Covered
- Exterior features: Gas Grill, Lighting, Outdoor Grill, Outdoor Kitchen, Other, Private Yard
- Pool features: None, Other
Lot
- Size: 19.16 Acres
- Features: Acreage
- Residential vegetation: Cleared, Grassed, Partially Wooded, Wooded
Details
- Additional structures: Other, Workshop
- Parcel number: 119986E
Construction
Type & style
- Home type: SingleFamily
- Architectural style: Detached
- Property subtype: Single Family Residence
Materials
- Brick
- Foundation: Slab
- Roof: Composition
Condition
- Year built: 2015
Utilities & green energy
- Sewer: Aerobic Septic
- Water: Public
- Utilities for property: Electricity Available, Electricity Connected, Septic Available, Water Available
Green energy
- Energy efficient items: Insulation, Windows
Community & neighborhood
Security
- Security features: Security System Owned, Security System, Carbon Monoxide Detector(s), Smoke Detector(s)
Location
- Region: Springhill
- Subdivision: Rural
Other
Other facts
- Road surface type: Asphalt
Price history
| Date | Event | Price |
|---|---|---|
| 6/16/2023 | Sold | -- |
Source: NTREIS #20241182 Report a problem | ||
| 6/7/2023 | Pending sale | $629,000$176/sqft |
Source: NTREIS #20241182 Report a problem | ||
| 5/19/2023 | Contingent | $629,000$176/sqft |
Source: NTREIS #20241182 Report a problem | ||
| 3/31/2023 | Price change | $629,000-3.2%$176/sqft |
Source: NTREIS #20241182 Report a problem | ||
| 1/18/2023 | Listed for sale | $650,000$182/sqft |
Source: NTREIS #20241182 Report a problem | ||
Public tax history
| Year | Property taxes | Tax assessment |
|---|---|---|
| 2019 | $3,122 | $35,450 |
| 2018 | $3,122 -2.9% | $35,450 |
| 2017 | $3,216 +9519.1% | $35,450 +13029.6% |
Find assessor info on the county website
Neighborhood: 71075
Nearby schools
GreatSchools rating
- 7/10Brown Upper Elementary SchoolGrades: 3-5Distance: 1.7 mi
- 4/10North Webster Junior High SchoolGrades: 6-8Distance: 7 mi
- 4/10North Webster High SchoolGrades: 9-12Distance: 1.7 mi
Schools provided by the listing agent
- Elementary: Webster PSB
- Middle: Webster PSB
- High: Webster PSB
- District: 42 School Dist #8
Source: NTREIS. This data may not be complete. We recommend contacting the local school district to confirm school assignments for this home.
