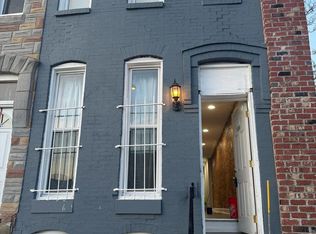**INVESTMENT PROPERTY IN THE SANDTOWN AREA. HOME IS TENANT OCCUPIED. WITH SOME TLC, COULD BE RIGHT FOR THAT FIRST TIME HOME BUYER! SELLER MOPTIVATED!!ALL INVESTORS WELCOME!!SOLD AS-IS
This property is off market, which means it's not currently listed for sale or rent on Zillow. This may be different from what's available on other websites or public sources.
