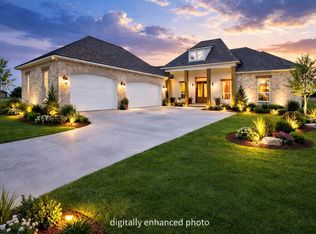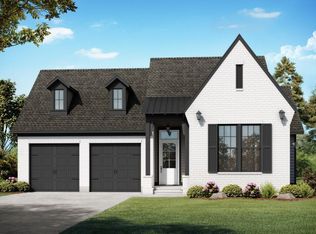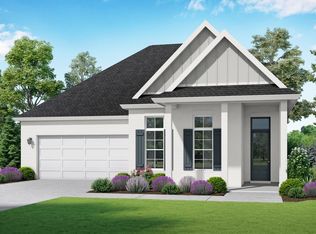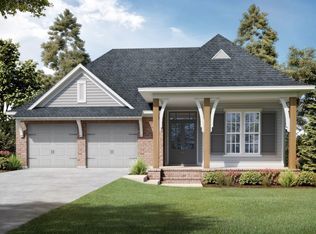Est. completion date is December 2025! **All images are an example, final finishes subject to change** 1306 Rosedown Drive features 4 bedrooms, 2.5 bathrooms, and 2,278 sq ft of open-concept living space. Highlights include granite countertops, soft-close cabinetry, tile in wet areas, and laminate flooring throughout. The primary suite offers a freestanding tub, dual sinks, and custom shelving, while added touches like ceiling fans, Whirlpool appliances, and tongue-and-groove porch ceilings complete the home's stylish and functional design.
This property is off market, which means it's not currently listed for sale or rent on Zillow. This may be different from what's available on other websites or public sources.



