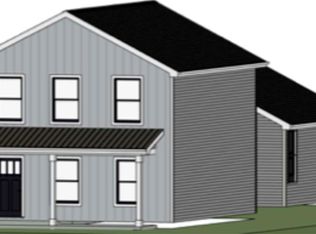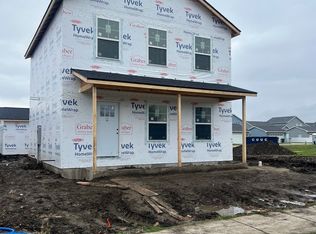Closed
$273,575
1306 S Smith Rd, Urbana, IL 61802
3beds
1,254sqft
Single Family Residence
Built in 2025
5,258 Square Feet Lot
$269,800 Zestimate®
$218/sqft
$2,148 Estimated rent
Home value
$269,800
$251,000 - $291,000
$2,148/mo
Zestimate® history
Loading...
Owner options
Explore your selling options
What's special
This 3 bedroom, 2 bathroom proposed new construction ranch will have all the benefits of new construction at an affordable price in the desirable Savannah Green subdivision. Enjoy the open floor plan connecting the kitchen, dining, and living spaces with features to include energy-efficient vinyl windows, shaker style cabinetry, luxury vinyl plank flooring, and quality Delta plumbing fixtures. The exterior boasts durable vinyl siding and a detached 2 car garage. Buyers do have the option to make some customizations. Estimated occupancy mid-August 2025. Call for more details!
Zillow last checked: 8 hours ago
Listing updated: August 18, 2025 at 06:41am
Listing courtesy of:
Nick Taylor, CRB,CRS,GRI 217-377-4353,
Taylor Realty Associates
Bought with:
Mark Waldhoff, CRS,GRI
KELLER WILLIAMS-TREC
Angie Kerr, ABR,e-PRO,GRI,SRES
KELLER WILLIAMS-TREC
Source: MRED as distributed by MLS GRID,MLS#: 12348093
Facts & features
Interior
Bedrooms & bathrooms
- Bedrooms: 3
- Bathrooms: 2
- Full bathrooms: 2
Primary bedroom
- Features: Bathroom (Full)
- Level: Main
- Area: 120 Square Feet
- Dimensions: 12X10
Bedroom 2
- Level: Main
- Area: 120 Square Feet
- Dimensions: 10X12
Bedroom 3
- Level: Main
- Area: 121 Square Feet
- Dimensions: 11X11
Dining room
- Level: Main
- Dimensions: COMBO
Kitchen
- Level: Main
- Area: 80 Square Feet
- Dimensions: 8X10
Living room
- Level: Main
- Area: 224 Square Feet
- Dimensions: 14X16
Heating
- Natural Gas, Forced Air
Cooling
- Central Air
Appliances
- Laundry: Main Level
Features
- 1st Floor Bedroom, 1st Floor Full Bath, Open Floorplan
- Basement: Crawl Space
Interior area
- Total structure area: 1,254
- Total interior livable area: 1,254 sqft
- Finished area below ground: 0
Property
Parking
- Total spaces: 2
- Parking features: On Site, Garage Owned, Detached, Garage
- Garage spaces: 2
Accessibility
- Accessibility features: No Disability Access
Features
- Stories: 1
Lot
- Size: 5,258 sqft
- Dimensions: 44X119.5
Details
- Parcel number: 912115383025
- Special conditions: None
Construction
Type & style
- Home type: SingleFamily
- Architectural style: Ranch
- Property subtype: Single Family Residence
Materials
- Vinyl Siding
Condition
- New Construction
- New construction: Yes
- Year built: 2025
Details
- Builder model: KENDRA
Utilities & green energy
- Sewer: Public Sewer
- Water: Public
Community & neighborhood
Location
- Region: Urbana
- Subdivision: Savanna Green
Other
Other facts
- Listing terms: Conventional
- Ownership: Fee Simple
Price history
| Date | Event | Price |
|---|---|---|
| 8/15/2025 | Sold | $273,575+19.5%$218/sqft |
Source: | ||
| 5/16/2025 | Pending sale | $228,900$183/sqft |
Source: | ||
| 5/1/2025 | Price change | $228,900+2.2%$183/sqft |
Source: | ||
| 4/25/2025 | Listed for sale | $223,900$179/sqft |
Source: | ||
Public tax history
| Year | Property taxes | Tax assessment |
|---|---|---|
| 2024 | $13 +5.2% | $130 +8.3% |
| 2023 | $13 +7% | $120 +9.1% |
| 2022 | $12 +10.4% | $110 +10% |
Find assessor info on the county website
Neighborhood: 61802
Nearby schools
GreatSchools rating
- 1/10DR Preston L Williams Jr Elementary SchoolGrades: K-5Distance: 0.4 mi
- 1/10Urbana Middle SchoolGrades: 6-8Distance: 1.6 mi
- 3/10Urbana High SchoolGrades: 9-12Distance: 1.7 mi
Schools provided by the listing agent
- Elementary: Urbana Elementary School
- Middle: Urbana Middle School
- High: Urbana High School
- District: 116
Source: MRED as distributed by MLS GRID. This data may not be complete. We recommend contacting the local school district to confirm school assignments for this home.
Get pre-qualified for a loan
At Zillow Home Loans, we can pre-qualify you in as little as 5 minutes with no impact to your credit score.An equal housing lender. NMLS #10287.

