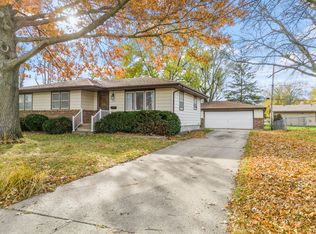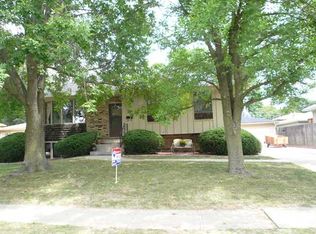
Sold for $233,000 on 01/17/23
Street View
$233,000
1306 SE Bel Aire Rd, Ankeny, IA 50021
3beds
1,180sqft
Single Family Residence
Built in 1973
9,016.92 Square Feet Lot
$262,500 Zestimate®
$197/sqft
$1,561 Estimated rent
Home value
$262,500
$249,000 - $276,000
$1,561/mo
Zestimate® history
Loading...
Owner options
Explore your selling options
What's special
Zillow last checked: 8 hours ago
Listing updated: January 19, 2023 at 08:06am
Listed by:
Jen Grimm 515-975-0438,
Coldwell Banker Mid-America
Bought with:
Amy Wiederin
Coldwell Banker Mid-America
Source: DMMLS,MLS#: 664605 Originating MLS: Des Moines Area Association of REALTORS
Originating MLS: Des Moines Area Association of REALTORS
Facts & features
Interior
Bedrooms & bathrooms
- Bedrooms: 3
- Bathrooms: 3
- Full bathrooms: 1
- 3/4 bathrooms: 2
- Main level bedrooms: 3
Heating
- Forced Air, Gas, Natural Gas
Cooling
- Central Air
Appliances
- Included: Dryer, Dishwasher, Microwave, Refrigerator, Stove
Features
- Eat-in Kitchen, Window Treatments
- Flooring: Carpet, Laminate
- Basement: Finished
Interior area
- Total structure area: 1,180
- Total interior livable area: 1,180 sqft
- Finished area below ground: 900
Property
Parking
- Total spaces: 2
- Parking features: Detached, Garage, Two Car Garage
- Garage spaces: 2
Features
- Fencing: Wood
Lot
- Size: 9,016 sqft
- Dimensions: 75 x 120
Details
- Parcel number: 18100626029001
- Zoning: R-2
Construction
Type & style
- Home type: SingleFamily
- Architectural style: Ranch
- Property subtype: Single Family Residence
Materials
- Brick, Frame
- Foundation: Block
- Roof: Asphalt,Shingle
Condition
- Year built: 1973
Utilities & green energy
- Sewer: Public Sewer
- Water: Public
Community & neighborhood
Location
- Region: Ankeny
Other
Other facts
- Listing terms: Cash,Conventional,FHA,VA Loan
- Road surface type: Concrete
Price history
| Date | Event | Price |
|---|---|---|
| 8/28/2025 | Listing removed | $2,100$2/sqft |
Source: Zillow Rentals Report a problem | ||
| 8/26/2025 | Listing removed | $264,900$224/sqft |
Source: | ||
| 8/13/2025 | Price change | $264,900-1.9%$224/sqft |
Source: | ||
| 8/12/2025 | Listed for rent | $2,100+5%$2/sqft |
Source: Zillow Rentals Report a problem | ||
| 8/1/2025 | Listed for sale | $269,900$229/sqft |
Source: | ||
Public tax history
| Year | Property taxes | Tax assessment |
|---|---|---|
| 2024 | $4,472 +6.7% | $262,300 |
| 2023 | $4,190 +1.1% | $262,300 +24.3% |
| 2022 | $4,144 +1% | $211,000 |
Find assessor info on the county website
Neighborhood: 50021
Nearby schools
GreatSchools rating
- 7/10Southeast Elementary SchoolGrades: K-5Distance: 0.3 mi
- 7/10Southview Middle SchoolGrades: 8-9Distance: 0.8 mi
- 7/10Ankeny High SchoolGrades: 10-12Distance: 0.7 mi
Schools provided by the listing agent
- District: Ankeny
Source: DMMLS. This data may not be complete. We recommend contacting the local school district to confirm school assignments for this home.

Get pre-qualified for a loan
At Zillow Home Loans, we can pre-qualify you in as little as 5 minutes with no impact to your credit score.An equal housing lender. NMLS #10287.
Sell for more on Zillow
Get a free Zillow Showcase℠ listing and you could sell for .
$262,500
2% more+ $5,250
With Zillow Showcase(estimated)
$267,750