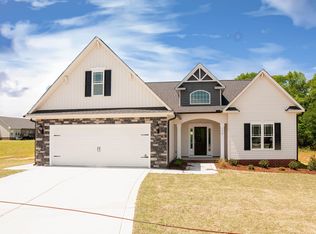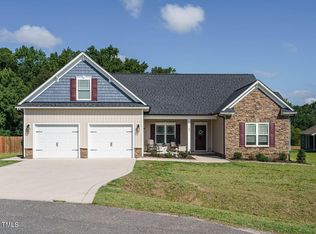Hard to Find Custom Home on 1.67 acres!!!!Wrap porch invites you into this custom home. Large family room with built-ins, Bright kitchen with stainless steel appliances and roomy nook. Formal dining with hardwoods and tray ceiling. Large master with cathedral ceiling and custom bath with dual vanities, garden tub and tile shower. Large 25x10 deck for entertaining. Wired for surround sound and security plus freshly painted and new carpet! No subdivision and close to 40!
This property is off market, which means it's not currently listed for sale or rent on Zillow. This may be different from what's available on other websites or public sources.

