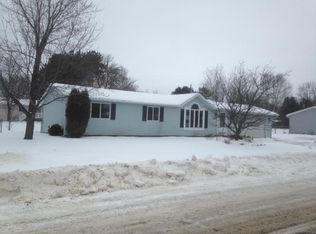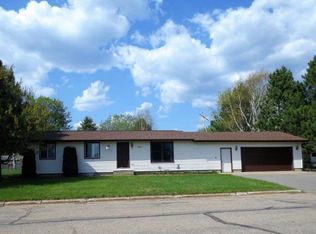Sold for $185,000
$185,000
1306 Tracy St, Rhinelander, WI 54501
2beds
900sqft
Single Family Residence
Built in 1993
0.29 Acres Lot
$187,500 Zestimate®
$206/sqft
$1,198 Estimated rent
Home value
$187,500
Estimated sales range
Not available
$1,198/mo
Zestimate® history
Loading...
Owner options
Explore your selling options
What's special
Solid and well-maintained 2 bed, 1 bath home on Rhinelander’s desirable west side! Offering 900 sq ft of clean, move-in-ready living space with a full unfinished basement for storage or future expansion. Enjoy a nice yard, perfect for gardening or outdoor relaxation, and the convenience of a 1-car garage. Located close to schools, shopping, and all the amenities Rhinelander has to offer. A great starter home or investment opportunity in a prime location!
Zillow last checked: 8 hours ago
Listing updated: September 12, 2025 at 08:28am
Listed by:
MATT WALLMOW 715-490-9930,
LAKELAND REALTY
Bought with:
SEAN DUNCAN
WILD RIVERS GROUP REAL ESTATE, LLC
Source: GNMLS,MLS#: 214047
Facts & features
Interior
Bedrooms & bathrooms
- Bedrooms: 2
- Bathrooms: 1
- Full bathrooms: 1
Primary bedroom
- Level: First
- Dimensions: 11'11x11'3
Bedroom
- Level: First
- Dimensions: 9'9x7'7
Bathroom
- Level: First
Living room
- Level: First
- Dimensions: 19x11'4
Other
- Level: First
- Dimensions: 11'3x15'10
Heating
- Forced Air, Natural Gas
Cooling
- Central Air
Appliances
- Included: Dryer, Gas Oven, Gas Range, Gas Water Heater, Refrigerator, Washer
Features
- Flooring: Carpet, Vinyl
- Basement: Full,Unfinished
- Has fireplace: No
- Fireplace features: None
Interior area
- Total structure area: 900
- Total interior livable area: 900 sqft
- Finished area above ground: 900
- Finished area below ground: 0
Property
Parking
- Total spaces: 1
- Parking features: Garage, One Car Garage
- Garage spaces: 1
Features
- Levels: One
- Stories: 1
- Frontage length: 0,0
Lot
- Size: 0.29 Acres
Details
- Parcel number: 2760134050000
- Zoning description: Residential
Construction
Type & style
- Home type: SingleFamily
- Architectural style: Ranch
- Property subtype: Single Family Residence
Materials
- Modular/Prefab, Vinyl Siding
- Foundation: Block
- Roof: Composition,Shingle
Condition
- Year built: 1993
Utilities & green energy
- Electric: Circuit Breakers
- Sewer: Public Sewer
- Water: Public
Community & neighborhood
Location
- Region: Rhinelander
- Subdivision: Highland Estates
Other
Other facts
- Ownership: Fee Simple
- Road surface type: Paved
Price history
| Date | Event | Price |
|---|---|---|
| 9/12/2025 | Sold | $185,000+10.1%$206/sqft |
Source: | ||
| 9/9/2025 | Listing removed | $168,000$187/sqft |
Source: | ||
| 8/29/2025 | Contingent | $168,000$187/sqft |
Source: | ||
| 8/27/2025 | Listed for sale | $168,000$187/sqft |
Source: | ||
Public tax history
| Year | Property taxes | Tax assessment |
|---|---|---|
| 2024 | $1,573 +6% | $82,700 |
| 2023 | $1,484 +5.9% | $82,700 |
| 2022 | $1,401 -27.5% | $82,700 |
Find assessor info on the county website
Neighborhood: 54501
Nearby schools
GreatSchools rating
- 5/10Central Elementary SchoolGrades: PK-5Distance: 1.1 mi
- 5/10James Williams Middle SchoolGrades: 6-8Distance: 1.8 mi
- 6/10Rhinelander High SchoolGrades: 9-12Distance: 1.6 mi
Schools provided by the listing agent
- Middle: ON J. Williams
- High: ON Rhinelander
Source: GNMLS. This data may not be complete. We recommend contacting the local school district to confirm school assignments for this home.

Get pre-qualified for a loan
At Zillow Home Loans, we can pre-qualify you in as little as 5 minutes with no impact to your credit score.An equal housing lender. NMLS #10287.

