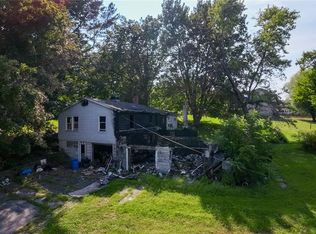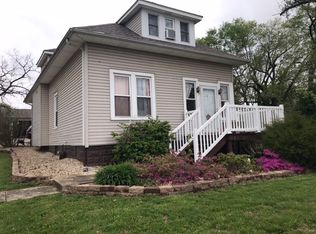Closed
Listing Provided by:
Melissa D Smith 217-331-2062,
MCR Realty Professionals, Inc
Bought with: MCR Realty Professionals, Inc
$105,000
1306 Vandalia Rd, Hillsboro, IL 62049
3beds
1,300sqft
Single Family Residence
Built in 1920
0.33 Acres Lot
$105,800 Zestimate®
$81/sqft
$975 Estimated rent
Home value
$105,800
Estimated sales range
Not available
$975/mo
Zestimate® history
Loading...
Owner options
Explore your selling options
What's special
The only thing missing is the bow! The complete package priced right in the sweet spot! Perfect for the first time buyer or still at a great price, your rental inventory would really flex if this was added! This 3-bedroom, 1.5-bath home sits on a shaded, spacious lot conveniently located near restaurants, grocery stores, banks & all the hustle & bustle of the new & improved Hillsboro! There have been tons of updates in the last couple of years. Newer cabinets & countertops in the kitchen. Newer tile flooring in the main floor bathroom along w/ vanity, toilet, & lights, some newer drywall throughout, all new ceiling fans & lighting, the stairs & whole upper level have brand new carpet! The seller is offering a $2,500 credit or flooring allowance to replace the main floor carpet to fit whatever the new owners' needs are! The upper-level bathroom has been completely remodeled. There's new plumbing, some new wiring, tuck pointing & painting to the foundation, a new metal roof, a newer water heater, & furnace is only 10 years old, & a fresh coat of paint throughout! The main floor primary bedroom offers a huge, 13 ft wide closet! The upper-level bedrooms have large closet spaces as well, utilizing attic space. There's tons of space in the clean basement for storage & room in the 3-sided garage out back for your lawn equipment. The driveway is shared with neighbors and has worked out great for the current owner. Make sure to schedule your showing today!
Zillow last checked: 8 hours ago
Listing updated: August 29, 2025 at 11:50am
Listing Provided by:
Melissa D Smith 217-331-2062,
MCR Realty Professionals, Inc
Bought with:
Melissa D Smith, 475.175009
MCR Realty Professionals, Inc
Source: MARIS,MLS#: 25048626 Originating MLS: Southwestern Illinois Board of REALTORS
Originating MLS: Southwestern Illinois Board of REALTORS
Facts & features
Interior
Bedrooms & bathrooms
- Bedrooms: 3
- Bathrooms: 2
- Full bathrooms: 1
- 1/2 bathrooms: 1
- Main level bathrooms: 1
- Main level bedrooms: 1
Primary bedroom
- Features: Floor Covering: Carpeting
- Level: Main
- Area: 143
- Dimensions: 13x11
Bedroom 2
- Features: Floor Covering: Carpeting
- Level: Upper
- Area: 182
- Dimensions: 14x13
Bathroom 2
- Description: Half Bath
- Features: Floor Covering: Laminate
- Level: Upper
- Area: 78
- Dimensions: 13x6
Bathroom 3
- Features: Floor Covering: Carpeting
- Level: Upper
- Area: 130
- Dimensions: 13x10
Kitchen
- Features: Floor Covering: Ceramic Tile
- Level: Main
- Area: 168
- Dimensions: 14x12
Living room
- Features: Floor Covering: Carpeting
- Level: Main
- Area: 195
- Dimensions: 15x13
Mud room
- Features: Floor Covering: Wood
- Level: Main
- Area: 96
- Dimensions: 12x8
Other
- Description: Foyer
- Features: Floor Covering: Carpeting
- Level: Main
- Area: 144
- Dimensions: 12x12
Heating
- Forced Air, Natural Gas
Cooling
- Ceiling Fan(s), Central Air
Appliances
- Included: Dishwasher, Electric Oven
- Laundry: In Basement
Features
- Ceiling Fan(s), Eat-in Kitchen, Entrance Foyer, High Ceilings
- Doors: Storm Door(s)
- Windows: Tilt-In Windows
- Basement: Unfinished
- Has fireplace: No
Interior area
- Total structure area: 1,300
- Total interior livable area: 1,300 sqft
- Finished area above ground: 1,300
- Finished area below ground: 0
Property
Parking
- Total spaces: 3
Features
- Levels: One and One Half
- Patio & porch: Covered, Deck
Lot
- Size: 0.33 Acres
- Dimensions: 82 x 206 x 170 x 85
- Features: Back Yard, Few Trees, Gentle Sloping, Irregular Lot
Details
- Additional structures: Shed(s)
- Parcel number: 1612351008
- Special conditions: Standard
Construction
Type & style
- Home type: SingleFamily
- Architectural style: Traditional
- Property subtype: Single Family Residence
Materials
- Vinyl Siding
- Foundation: Brick/Mortar
- Roof: Metal
Condition
- Year built: 1920
Utilities & green energy
- Electric: Ameren
- Sewer: Public Sewer
- Water: Public
- Utilities for property: Electricity Connected, Sewer Connected, Water Connected
Community & neighborhood
Location
- Region: Hillsboro
- Subdivision: Not In A Subdivision
Other
Other facts
- Listing terms: Cash,Conventional,FHA,USDA Loan,VA Loan
- Ownership: Private
Price history
| Date | Event | Price |
|---|---|---|
| 8/29/2025 | Sold | $105,000$81/sqft |
Source: | ||
| 8/28/2025 | Pending sale | $105,000$81/sqft |
Source: | ||
| 7/18/2025 | Contingent | $105,000$81/sqft |
Source: | ||
| 7/15/2025 | Listed for sale | $105,000+200%$81/sqft |
Source: | ||
| 8/8/2017 | Sold | $35,000-12.3%$27/sqft |
Source: | ||
Public tax history
| Year | Property taxes | Tax assessment |
|---|---|---|
| 2024 | $1,340 +3.8% | $16,080 +8.9% |
| 2023 | $1,291 +5.4% | $14,770 +6.8% |
| 2022 | $1,224 +4.5% | $13,830 +11% |
Find assessor info on the county website
Neighborhood: 62049
Nearby schools
GreatSchools rating
- 9/10Beckemeyer Elementary SchoolGrades: K-5Distance: 0.5 mi
- 9/10Hillsboro Jr High SchoolGrades: 6-8Distance: 0.3 mi
- 5/10Hillsboro High SchoolGrades: 9-12Distance: 0.3 mi
Schools provided by the listing agent
- Elementary: Hillsboro Dist 3
- Middle: Hillsboro Dist 3
- High: Hillsboro Community High Schoo
Source: MARIS. This data may not be complete. We recommend contacting the local school district to confirm school assignments for this home.
Get pre-qualified for a loan
At Zillow Home Loans, we can pre-qualify you in as little as 5 minutes with no impact to your credit score.An equal housing lender. NMLS #10287.

