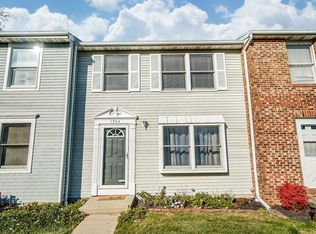Outstanding 3 bedroom 2.5 bathroom condo in the Northeastern Local School District. Living room is open to the dining area and kitchen. All kitchen appliances will stay. Large walk in pantry in the kitchen previously was a 1/2 bathroom. Finished basement offers a large family with built in storage and ample closet storage. Utility room is in the basement with 1/2 bathroom. 3 bedrooms are on the second level. Master bedroom with full bathroom including a walk-in shower. Private court yard leads to nice 2 car garage. Condo fee is $125/month. Move in at closing.
This property is off market, which means it's not currently listed for sale or rent on Zillow. This may be different from what's available on other websites or public sources.
