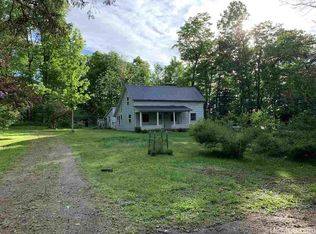Truly amazing - this handcrafted custom built log home is situated on over 200 feet of Lake Superior and positioned perfectly on the pristine shores of Huron Bay. Here you'll find an executive style home designed with the active family in mind - this one of a kind home features over 4,200 square feet of living space with 4 bedrooms, 4 baths, a finished walk out basement, in home office, a massive 4-5 car garage with second level living quarters and a pole building for what doesn't fit in the garage! The layout of this home is perfect for those that like to entertain but also works beautifully for those that prefer intimate gatherings. The kitchen and living areas are the focal points of the home - massive vaulted ceilings, a wall of windows, cozy fireplace, exposed full log beams and an absolutely incredible the kitchen is spectacular with solid surface counter tops, stainless steel appliances and a generous amount of cabinet/prepping space. The master bedroom suite is spacious with a large en suite, a walk in closet and gorgeous views of the Bay. Check out the walkout lower lever - here you'll find the family room, a large bar area, game room 4th bedroom and bath. The detached garage has oversized doors and the ceiling height will allow for the storage of large items. The garage also has a sauna and a full fish cleaning station. The second level of the garage is spacious and well laid out in bunkhouse style with 2 living areas, a full bath and sleeping arrangements for 10. Need boat storage - we've that covered...the pole building will easily fit your boat, ATV's, water toys and lawn equipment. The home has A/C and a full home generator system. This home has been meticulously maintained and truly is a show place!
This property is off market, which means it's not currently listed for sale or rent on Zillow. This may be different from what's available on other websites or public sources.

