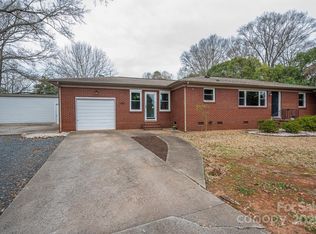Closed
$292,881
1307 Armstrong Rd, Belmont, NC 28012
3beds
1,325sqft
Single Family Residence
Built in 1960
0.48 Acres Lot
$295,500 Zestimate®
$221/sqft
$2,026 Estimated rent
Home value
$295,500
$266,000 - $328,000
$2,026/mo
Zestimate® history
Loading...
Owner options
Explore your selling options
What's special
Charming full-brick ranch! No city taxes, no HOA! This beautifully maintained home includes 3 bedrooms and 2 full bathrooms nestled on a spacious lot. Inside you'll find hardwood floors, a wood burning fireplace, an open kitchen with large dining area, and spacious bedrooms. It's just two miles from South Point Access, which offers boat ramps, fishing piers, and a swim beach, and just under 3 miles from the Daniel Stowe Conservancy! The washer, dryer, and refrigerator convey, as well as two storage sheds in the backyard.
Zillow last checked: 8 hours ago
Listing updated: June 16, 2025 at 11:45am
Listing Provided by:
Kim McAlpine kim@kimmcalpinerealtor.com,
Premier South
Bought with:
Carolyn Goodrum
L&E Properties
Brian Sayavong
L&E Properties
Source: Canopy MLS as distributed by MLS GRID,MLS#: 4248484
Facts & features
Interior
Bedrooms & bathrooms
- Bedrooms: 3
- Bathrooms: 2
- Full bathrooms: 2
- Main level bedrooms: 3
Primary bedroom
- Level: Main
- Area: 142.83 Square Feet
- Dimensions: 11' 6" X 12' 5"
Bedroom s
- Level: Main
- Area: 123.66 Square Feet
- Dimensions: 12' 7" X 9' 10"
Bedroom s
- Level: Main
- Area: 144.94 Square Feet
- Dimensions: 11' 8" X 12' 5"
Bathroom full
- Level: Main
- Area: 52.56 Square Feet
- Dimensions: 7' 2" X 7' 4"
Bathroom full
- Level: Main
- Area: 37.36 Square Feet
- Dimensions: 4' 8" X 8' 0"
Dining area
- Level: Main
- Area: 191.12 Square Feet
- Dimensions: 15' 6" X 12' 4"
Kitchen
- Level: Main
- Area: 142.78 Square Feet
- Dimensions: 11' 7" X 12' 4"
Living room
- Level: Main
- Area: 263 Square Feet
- Dimensions: 21' 4" X 12' 4"
Heating
- Heat Pump
Cooling
- Central Air
Appliances
- Included: Dryer, Refrigerator, Washer
- Laundry: Electric Dryer Hookup, In Carport, Washer Hookup
Features
- Doors: Pocket Doors, Storm Door(s)
- Has basement: No
- Fireplace features: Living Room, Wood Burning
Interior area
- Total structure area: 1,325
- Total interior livable area: 1,325 sqft
- Finished area above ground: 1,325
- Finished area below ground: 0
Property
Parking
- Total spaces: 1
- Parking features: Attached Carport, Driveway
- Carport spaces: 1
- Has uncovered spaces: Yes
Features
- Levels: One
- Stories: 1
Lot
- Size: 0.48 Acres
- Features: Level, Wooded
Details
- Parcel number: 193329
- Zoning: R1
- Special conditions: Standard
Construction
Type & style
- Home type: SingleFamily
- Architectural style: Ranch
- Property subtype: Single Family Residence
Materials
- Brick Full
- Foundation: Crawl Space
Condition
- New construction: No
- Year built: 1960
Utilities & green energy
- Sewer: Septic Installed
- Water: City, Other - See Remarks
Community & neighborhood
Location
- Region: Belmont
- Subdivision: none
Other
Other facts
- Listing terms: Cash,Conventional,FHA,USDA Loan,VA Loan
- Road surface type: Concrete, Paved
Price history
| Date | Event | Price |
|---|---|---|
| 6/16/2025 | Sold | $292,881-2%$221/sqft |
Source: | ||
| 5/17/2025 | Listed for sale | $299,000+155.6%$226/sqft |
Source: | ||
| 12/9/2014 | Sold | $117,000-9.9%$88/sqft |
Source: | ||
| 9/16/2014 | Listed for sale | $129,900$98/sqft |
Source: Allen Tate Company #3035319 Report a problem | ||
Public tax history
| Year | Property taxes | Tax assessment |
|---|---|---|
| 2025 | $1,413 | $197,870 |
| 2024 | $1,413 +2.7% | $197,870 |
| 2023 | $1,375 +7.8% | $197,870 +42.7% |
Find assessor info on the county website
Neighborhood: 28012
Nearby schools
GreatSchools rating
- NAJ B Page Primary SchoolGrades: PK-1Distance: 3.9 mi
- 5/10Belmont Middle SchoolGrades: 6-8Distance: 3 mi
- 9/10South Point High SchoolGrades: 9-12Distance: 3.2 mi
Schools provided by the listing agent
- Elementary: Belmont Central
- Middle: Belmont
- High: South Point (NC)
Source: Canopy MLS as distributed by MLS GRID. This data may not be complete. We recommend contacting the local school district to confirm school assignments for this home.
Get a cash offer in 3 minutes
Find out how much your home could sell for in as little as 3 minutes with a no-obligation cash offer.
Estimated market value
$295,500
