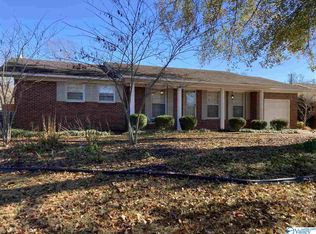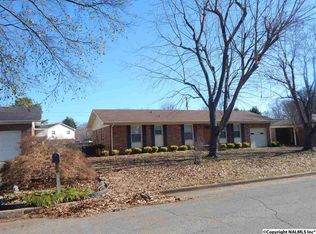Well-maintained home in Count Mallard Estates available for immediate occupancy. Quick access to I-565 for commute to Huntsville or Redstone Arsenal. Quiet family-friendly neighborhood close to Point Mallard with easy access to all the amenities including Golf and Water Park. This 3BR/2.5BA home has plenty of space for a growing family. Large cozy living area with gas fireplace, wood beams, and new carpet provides for a rustic feel. Its size allows for an optional dining area in addition to the eat-in kitchen. Kids and pets alike will enjoy the beautiful yard with large covered patio in back. The big and private back yard is perfect for entertaining and family fun! Added bonus of a 2 car garage and backyard storage shed makes this home perfect for storing tools, yard equipment, and vehicles. In addition, provides a large workshop area for those DIY projects. This home has been recently updated with new HVAC and new carpeting throughout to include family room and all bedrooms. Luxury Vinyl Plank flooring provides an inviting entry to the home, while updated light fixtures and fans throughout make this home move-in ready. Please contact me directly with any questions you may have and I will be happy to assist!!!
This property is off market, which means it's not currently listed for sale or rent on Zillow. This may be different from what's available on other websites or public sources.

