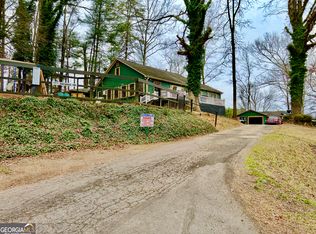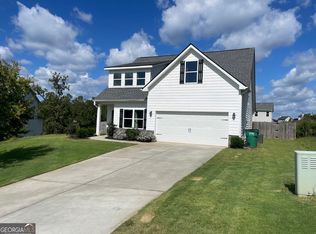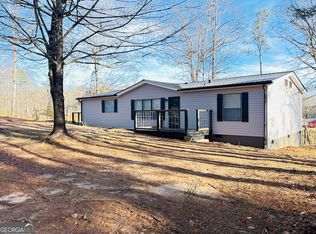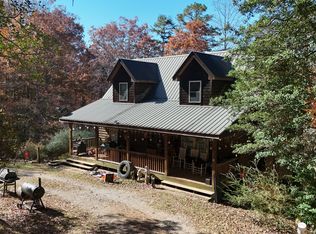Beautiful 3 bd/2ba cabin on a basement in Habersham County! Rural living with easy access to bypass! Makes a quick commute to Gainesville, Cornelia, Clarkesville, Cleveland, Toccoa, Athens, Commerce, Clermont and all the shopping and restaurants! Master on main with huge walk-in closet and it's own entrance from porch. Two additional bedrooms upstairs with an additional sitting area/loft. Exterior built with natural wood siding, tin roof (roof screws recently replaced), and plenty of covered outdoor seating and lounging. Main level has pine flooring throughout and tongue and groove walls. Gorgeous live edge vanity in main bathroom with tile floors. Spacious kitchen with granite countertops, brand new solid surface stove and solid wood cabinets. Farmhouse light fixtures and all the special touches you hope to find in a cabin! Kitchen opens to large dining room and dining area opens onto large covered back porch. Natural wood pickets and handrails showcase the staircase heading upstairs. Back porch is ready for you! Complete with fans, lighting, curtains and wooden swing bed! Porch overlooks open back yard with rock fire pit and play area. Home sits on a full unfinished basement. Basement has regular door heading out to back yard as well as garage door if a shop is desired! So much potential to make it your own! Few additional notes: Main bathroom can be accessed from master bedroom as well as the living room. There are 2 laundry areas. One is in the closet of dining room, another is in the basement if larger laundry is desired. Sellers need to move, please show and bring all offers!
Active
$319,900
1307 Creasy Patch Rd, Cornelia, GA 30531
3beds
2,170sqft
Est.:
Single Family Residence, Cabin
Built in 2001
0.63 Acres Lot
$317,100 Zestimate®
$147/sqft
$-- HOA
What's special
Tin roofTongue and groove wallsFarmhouse light fixturesSolid wood cabinetsTwo additional bedrooms upstairs
- 9 days |
- 767 |
- 33 |
Zillow last checked: 8 hours ago
Listing updated: January 16, 2026 at 05:38am
Listed by:
Krista Bixler 678-357-8642,
Leading Edge Real Estate LLC
Source: GAMLS,MLS#: 10673359
Tour with a local agent
Facts & features
Interior
Bedrooms & bathrooms
- Bedrooms: 3
- Bathrooms: 2
- Full bathrooms: 2
- Main level bathrooms: 1
- Main level bedrooms: 1
Rooms
- Room types: Laundry, Family Room, Loft
Dining room
- Features: Seats 12+, Separate Room
Kitchen
- Features: Country Kitchen
Heating
- Central
Cooling
- Electric
Appliances
- Included: Electric Water Heater, Dishwasher, Oven/Range (Combo), Stainless Steel Appliance(s)
- Laundry: Laundry Closet
Features
- Walk-In Closet(s), Master On Main Level
- Flooring: Hardwood, Tile
- Basement: Bath/Stubbed,Daylight,Exterior Entry,Full
- Has fireplace: No
Interior area
- Total structure area: 2,170
- Total interior livable area: 2,170 sqft
- Finished area above ground: 2,170
- Finished area below ground: 0
Video & virtual tour
Property
Parking
- Parking features: Garage, Side/Rear Entrance
- Has garage: Yes
Features
- Levels: Two
- Stories: 2
- Patio & porch: Deck, Porch, Patio
Lot
- Size: 0.63 Acres
- Features: Private, Sloped
Details
- Parcel number: 027 095
Construction
Type & style
- Home type: SingleFamily
- Architectural style: Country/Rustic,Craftsman
- Property subtype: Single Family Residence, Cabin
Materials
- Log, Rough-Sawn Lumber, Wood Siding
- Roof: Metal
Condition
- Resale
- New construction: No
- Year built: 2001
Utilities & green energy
- Sewer: Septic Tank
- Water: Public
- Utilities for property: Underground Utilities, Cable Available, Electricity Available, High Speed Internet, Phone Available, Water Available
Community & HOA
Community
- Features: None
- Subdivision: none
HOA
- Has HOA: No
- Services included: None
Location
- Region: Cornelia
Financial & listing details
- Price per square foot: $147/sqft
- Tax assessed value: $384,260
- Annual tax amount: $3,189
- Date on market: 1/16/2026
- Listing agreement: Exclusive Right To Sell
- Electric utility on property: Yes
Estimated market value
$317,100
$301,000 - $333,000
$2,429/mo
Price history
Price history
| Date | Event | Price |
|---|---|---|
| 1/16/2026 | Listed for sale | $319,900$147/sqft |
Source: | ||
| 1/16/2026 | Listing removed | $319,900$147/sqft |
Source: | ||
| 1/1/2026 | Listed for sale | $319,900$147/sqft |
Source: | ||
| 1/1/2026 | Listing removed | $319,900$147/sqft |
Source: | ||
| 12/11/2025 | Listed for sale | $319,900$147/sqft |
Source: | ||
Public tax history
Public tax history
| Year | Property taxes | Tax assessment |
|---|---|---|
| 2024 | $3,713 +16.2% | $153,704 +20.2% |
| 2023 | $3,196 | $127,832 +81.4% |
| 2022 | -- | $70,468 +12.5% |
Find assessor info on the county website
BuyAbility℠ payment
Est. payment
$1,796/mo
Principal & interest
$1516
Property taxes
$168
Home insurance
$112
Climate risks
Neighborhood: 30531
Nearby schools
GreatSchools rating
- 6/10Level Grove Elementary SchoolGrades: PK-5Distance: 2.8 mi
- 9/10South Habersham Middle SchoolGrades: 6-8Distance: 2.7 mi
- 8/10Habersham Central High SchoolGrades: 9-12Distance: 7.5 mi
Schools provided by the listing agent
- Elementary: Level Grove
- Middle: South Habersham
- High: Habersham Central
Source: GAMLS. This data may not be complete. We recommend contacting the local school district to confirm school assignments for this home.




