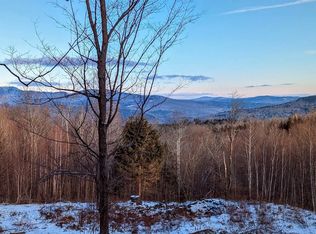Closed
Listed by:
Jolene R Greene,
RE/MAX North Professionals 802-655-3333
Bought with: Heney Realtors - Element Real Estate (Montpelier)
$820,000
1307 Devlin Road, Duxbury, VT 05676
3beds
2,047sqft
Single Family Residence
Built in 2019
27 Acres Lot
$839,700 Zestimate®
$401/sqft
$3,817 Estimated rent
Home value
$839,700
$621,000 - $1.14M
$3,817/mo
Zestimate® history
Loading...
Owner options
Explore your selling options
What's special
Perfectly perched among 27 wooded acres, your mountain dream home feels remote, yet is conveniently located close to Waterbury and I-89. From nearly every room, take in some of the best views in Vermont. 180-degrees of mountains and trees - Mt Mansfield, White Rock, even Jay Peak. Inside, be wowed by the high ceilings, large windows, and post-and-beam touches, alongside high-end, modern finishes and appliances. The first-floor primary looks out at stunning mountain views, with a walk-in closet and spa-like bathroom. Relax in the soaking tub and hear the occasional trickle of a waterfall from your window. The kitchen: stylish and functional, with a large walk-in pantry. Upstairs, find two bedrooms, a full bath, and a large loft area with jaw-dropping views. The large, unfinished walk-out basement has potential for an ADU or large den/playroom plus storage. Save money and maintain power with 28 solar panels that feed a brand new top-of-the-line inverter with new backup batteries. There is also an optional platform and connections available for a wood boiler to heat the house (5 zones / radiant heat). Keep toys and tools tidy in the attached, oversized, and radiant-heated 2-car garage. You won’t find a more peaceful setting anywhere else! Hike through your woods, snowshoe out your back door, forage for mushrooms, with beauty all around. And when you're ready for a night on the town, you're only 12 minutes away from some of Vermont's finest dining.
Zillow last checked: 8 hours ago
Listing updated: September 02, 2025 at 03:34pm
Listed by:
Jolene R Greene,
RE/MAX North Professionals 802-655-3333
Bought with:
Lucy Ferrada
Heney Realtors - Element Real Estate (Montpelier)
Source: PrimeMLS,MLS#: 5044854
Facts & features
Interior
Bedrooms & bathrooms
- Bedrooms: 3
- Bathrooms: 3
- Full bathrooms: 2
- 1/2 bathrooms: 1
Heating
- Propane, Solar, Zoned, Radiant Floor
Cooling
- None
Appliances
- Included: Dishwasher, Dryer, Freezer, Microwave, Refrigerator, Washer, Gas Stove, Owned Water Heater, Exhaust Fan
- Laundry: 1st Floor Laundry
Features
- Cathedral Ceiling(s), Ceiling Fan(s), Kitchen Island, Kitchen/Living, Primary BR w/ BA, Natural Light, Natural Woodwork, Soaking Tub, Vaulted Ceiling(s), Walk-In Closet(s), Walk-in Pantry, Programmable Thermostat
- Flooring: Carpet, Wood, Vinyl Plank
- Basement: Climate Controlled,Concrete,Full,Roughed In,Interior Stairs,Storage Space,Unfinished,Walkout,Interior Access,Exterior Entry,Walk-Out Access
- Attic: Attic with Hatch/Skuttle
Interior area
- Total structure area: 3,271
- Total interior livable area: 2,047 sqft
- Finished area above ground: 2,047
- Finished area below ground: 0
Property
Parking
- Total spaces: 2
- Parking features: Crushed Stone, Heated Garage, Driveway, Garage, RV Access/Parking
- Garage spaces: 2
- Has uncovered spaces: Yes
Accessibility
- Accessibility features: 1st Floor Bedroom, 1st Floor Full Bathroom, 1st Floor Hrd Surfce Flr, Bathroom w/Step-in Shower, Bathroom w/Tub, Hard Surface Flooring
Features
- Levels: Two
- Stories: 2
- Exterior features: Deck, Garden, Natural Shade
- Has view: Yes
- View description: Mountain(s)
- Waterfront features: Stream
Lot
- Size: 27 Acres
- Features: Conserved Land, Country Setting, Hilly, Views, Wooded, Mountain, Near Paths, Near Skiing, Near Snowmobile Trails
Details
- Zoning description: Forest Management
Construction
Type & style
- Home type: SingleFamily
- Architectural style: Colonial
- Property subtype: Single Family Residence
Materials
- Post and Beam, Wood Frame, Vinyl Siding
- Foundation: Concrete
- Roof: Asphalt Shingle
Condition
- New construction: No
- Year built: 2019
Utilities & green energy
- Electric: Circuit Breakers, Energy Storage Device
- Sewer: Septic Tank
- Utilities for property: Propane, Satellite Internet
Community & neighborhood
Security
- Security features: Carbon Monoxide Detector(s), Hardwired Smoke Detector
Location
- Region: Duxbury
Other
Other facts
- Road surface type: Dirt
Price history
| Date | Event | Price |
|---|---|---|
| 9/2/2025 | Sold | $820,000-3.4%$401/sqft |
Source: | ||
| 6/22/2025 | Contingent | $849,000$415/sqft |
Source: | ||
| 6/5/2025 | Listed for sale | $849,000+9.5%$415/sqft |
Source: | ||
| 10/8/2024 | Sold | $775,000-3%$379/sqft |
Source: | ||
| 7/28/2024 | Contingent | $799,000$390/sqft |
Source: | ||
Public tax history
Tax history is unavailable.
Neighborhood: 05676
Nearby schools
GreatSchools rating
- 6/10Crossett Brook Middle School Usd #45Grades: 5-8Distance: 3.1 mi
- 9/10Harwood Uhsd #19Grades: 7-12Distance: 2.9 mi
- 8/10Thatcher Brook Primary School Usd #45Grades: PK-4Distance: 4 mi
Schools provided by the listing agent
- District: Harwood UHSD 19
Source: PrimeMLS. This data may not be complete. We recommend contacting the local school district to confirm school assignments for this home.
Get pre-qualified for a loan
At Zillow Home Loans, we can pre-qualify you in as little as 5 minutes with no impact to your credit score.An equal housing lender. NMLS #10287.
