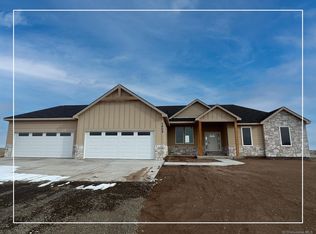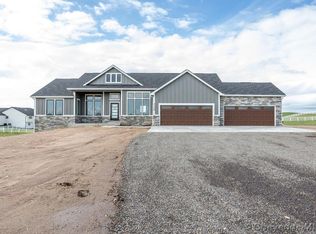Sold
Price Unknown
1307 Klipstein Rd, Cheyenne, WY 82009
3beds
3,574sqft
Rural Residential, Residential
Built in 2023
5.36 Acres Lot
$769,200 Zestimate®
$--/sqft
$3,724 Estimated rent
Home value
$769,200
$723,000 - $823,000
$3,724/mo
Zestimate® history
Loading...
Owner options
Explore your selling options
What's special
This beautifully built country dream is ready for your family to celebrate the New Year in style. You’ll love the private feeling as the land wraps around this new construction farmhouse by Bison Contracting, LLC. This modern plan offers an open design for an easy flow when entertaining. It’s gorgeous finishes throughout the home include black matte Windsor casement windows, white oak hardwood flooring with matching trim accents and wood beams accents. The impressive kitchen features a deep farmhouse sink, Samsung stainless appliance package including a gas range, and a coveted walk-in pantry. The master bath includes heated tile flooring, tiled walk-in shower with glass door, black matte Delta fixtures and granite counters. An unfinished basement allows the imagination to roam in planning the perfect fit for the new homeowner with 9’ ceilings, plumbing rough-ins and is pre-wired for a future sub panel. To extend the enjoyment of rural living, the home has generous outdoor living spaces, and a deep garage that will meet your storage needs to fit the big trucks/SUVs and toys. Schedule a showing today and see how private and luxurious rural living can be! Builder is offering a $10,000 buyer incentive with an acceptable offer to be used as the buyer chooses.
Zillow last checked: 8 hours ago
Listing updated: May 01, 2024 at 01:43pm
Listed by:
Kim Brokaw 307-631-4096,
#1 Properties
Bought with:
Bonnie Berry
#1 Properties
Source: Cheyenne BOR,MLS#: 92673
Facts & features
Interior
Bedrooms & bathrooms
- Bedrooms: 3
- Bathrooms: 3
- Full bathrooms: 2
- 1/2 bathrooms: 1
- Main level bathrooms: 3
Primary bedroom
- Level: Main
- Area: 182
- Dimensions: 14 x 13
Bedroom 2
- Level: Main
- Area: 100
- Dimensions: 10 x 10
Bedroom 3
- Level: Main
- Area: 100
- Dimensions: 10 x 10
Bathroom 1
- Features: Full
- Level: Main
Bathroom 2
- Features: Full
- Level: Main
Bathroom 3
- Features: 1/2
- Level: Main
Dining room
- Level: Main
- Area: 81
- Dimensions: 9 x 9
Kitchen
- Level: Main
- Area: 108
- Dimensions: 12 x 9
Living room
- Level: Main
- Area: 288
- Dimensions: 18 x 16
Basement
- Area: 1787
Heating
- Forced Air, Natural Gas
Cooling
- Central Air
Appliances
- Included: Dishwasher, Disposal, Microwave, Range, Refrigerator, Tankless Water Heater
- Laundry: Main Level
Features
- Eat-in Kitchen, Great Room, Pantry, Vaulted Ceiling(s), Walk-In Closet(s), Main Floor Primary, Granite Counters
- Flooring: Hardwood, Tile
- Windows: Low Emissivity Windows
- Has basement: Yes
- Number of fireplaces: 1
- Fireplace features: One, Gas
Interior area
- Total structure area: 3,574
- Total interior livable area: 3,574 sqft
- Finished area above ground: 1,787
Property
Parking
- Total spaces: 3
- Parking features: 3 Car Attached, Garage Door Opener
- Attached garage spaces: 3
Accessibility
- Accessibility features: None
Features
- Patio & porch: Porch, Covered Porch
Lot
- Size: 5.36 Acres
- Dimensions: 233,482
Details
- Parcel number: 15673620100900
- Special conditions: None of the Above
Construction
Type & style
- Home type: SingleFamily
- Architectural style: Ranch
- Property subtype: Rural Residential, Residential
Materials
- Wood/Hardboard, Stone
- Foundation: Basement
- Roof: Composition/Asphalt
Condition
- New Construction
- New construction: Yes
- Year built: 2023
Details
- Builder name: Bison Contracting, LLC
Utilities & green energy
- Electric: Black Hills Energy
- Gas: Black Hills Energy
- Sewer: Septic Tank
- Water: Well
Green energy
- Energy efficient items: Thermostat, High Effic. HVAC 95% +, Ceiling Fan
Community & neighborhood
Location
- Region: Cheyenne
- Subdivision: Bell Pasture
Other
Other facts
- Listing agreement: N
- Listing terms: Cash,Conventional,VA Loan
Price history
| Date | Event | Price |
|---|---|---|
| 4/29/2024 | Sold | -- |
Source: | ||
| 3/19/2024 | Pending sale | $739,900$207/sqft |
Source: | ||
| 2/21/2024 | Listed for sale | $739,900-0.7%$207/sqft |
Source: | ||
| 2/21/2024 | Listing removed | $745,000$208/sqft |
Source: | ||
| 1/16/2024 | Price change | $745,000-1.8%$208/sqft |
Source: | ||
Public tax history
| Year | Property taxes | Tax assessment |
|---|---|---|
| 2024 | $4,580 +364.8% | $68,144 +354.4% |
| 2023 | $985 | $14,997 |
Find assessor info on the county website
Neighborhood: 82009
Nearby schools
GreatSchools rating
- 5/10Prairie Wind ElementaryGrades: K-6Distance: 1 mi
- 6/10McCormick Junior High SchoolGrades: 7-8Distance: 4 mi
- 7/10Central High SchoolGrades: 9-12Distance: 4.2 mi

