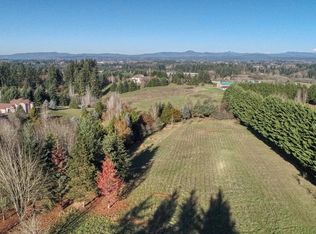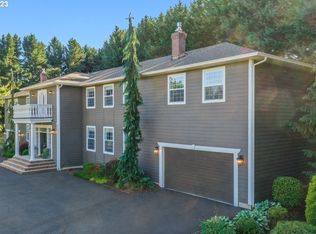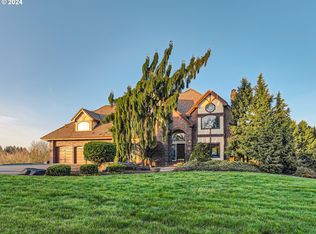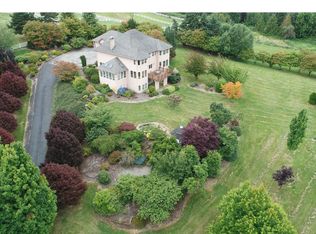Sold
$3,045,250
1307 NW 211th Cir, Ridgefield, WA 98642
6beds
5,720sqft
Residential, Single Family Residence
Built in 2021
5 Acres Lot
$2,919,300 Zestimate®
$532/sqft
$7,232 Estimated rent
Home value
$2,919,300
$2.71M - $3.15M
$7,232/mo
Zestimate® history
Loading...
Owner options
Explore your selling options
What's special
NW MODERN PERFECTION!Come and see this newly built modern Axiom home in the coveted neighborhood of Rolling Hills Estates II. No detail was overlooked in creating this perfect symmetry of style and functionality. Walk into the breathtaking great room with territorial views of the great Northwest and enjoy the open concept layout creating an ideal space to gather and entertain. Find the sleek primary suite and spa-like bath on the main level ideally positioned for a sense of privacy from the rest of the guests. This five-bedroom masterpiece has an additional bed, bath and sauna found next to what the owners are currently using as their gym, making any guest feel as if they were staying in a luxury hotel. Used as a showcase home for Maxim lighting this home is truly a show-stopper! Enjoy a fire and the view on the oversized balcony with sliders creating a seamless transition between indoor and outdoor living. The downstairs flex space offers endless opportunities with surround sound, a full bath, another slider that could lead out to a future pool? This home was built on the last 5 acres available in the Rolling Hills development! Not even a year old and move in ready! Come and see!
Zillow last checked: 8 hours ago
Listing updated: July 08, 2024 at 07:12am
Listed by:
Alyssa Curran 801-372-1844,
Cascade Hasson Sotheby's International Realty,
Traci Odem 360-921-1803,
Cascade Hasson Sotheby's International Realty
Bought with:
Amy Avery, 23003944
Modern Realty, LLC
Source: RMLS (OR),MLS#: 24478173
Facts & features
Interior
Bedrooms & bathrooms
- Bedrooms: 6
- Bathrooms: 6
- Full bathrooms: 5
- Partial bathrooms: 1
- Main level bathrooms: 2
Primary bedroom
- Features: Hardwood Floors, Rollin Shower, Double Sinks, Soaking Tub, Tile Floor, Walkin Closet
- Level: Main
Bedroom 2
- Features: Wallto Wall Carpet
- Level: Upper
Bedroom 3
- Features: Wallto Wall Carpet
- Level: Upper
Bedroom 4
- Features: Walkin Closet, Wallto Wall Carpet
- Level: Upper
Bedroom 5
- Features: Wallto Wall Carpet
- Level: Lower
Dining room
- Features: Hardwood Floors, Sliding Doors
- Level: Main
Family room
- Features: Sliding Doors, Sound System
- Level: Lower
Kitchen
- Features: Builtin Refrigerator, Dishwasher, Eat Bar, Family Room Kitchen Combo, Gas Appliances, Microwave, Butlers Pantry, Double Oven, Quartz
- Level: Main
Heating
- Forced Air
Cooling
- Heat Pump
Appliances
- Included: Built In Oven, Built-In Range, Dishwasher, Disposal, Double Oven, Down Draft, Gas Appliances, Microwave, Range Hood, Stainless Steel Appliance(s), Washer/Dryer, Water Softener, Built-In Refrigerator, Gas Water Heater, Propane Water Heater
- Laundry: Laundry Room
Features
- Ceiling Fan(s), High Ceilings, High Speed Internet, Quartz, Soaking Tub, Sound System, Vaulted Ceiling(s), Walk-In Closet(s), Sauna, Wet Bar, Eat Bar, Family Room Kitchen Combo, Butlers Pantry, Rollin Shower, Double Vanity, Kitchen Island
- Flooring: Concrete, Hardwood, Heated Tile, Tile, Wall to Wall Carpet
- Doors: Sliding Doors
- Windows: Double Pane Windows
- Basement: Daylight
- Number of fireplaces: 1
- Fireplace features: Gas, Outside
Interior area
- Total structure area: 5,720
- Total interior livable area: 5,720 sqft
Property
Parking
- Total spaces: 4
- Parking features: Driveway, RV Access/Parking, Garage Door Opener, Detached, Oversized
- Garage spaces: 4
- Has uncovered spaces: Yes
Accessibility
- Accessibility features: Accessible Doors, Accessible Hallway, Garage On Main, Rollin Shower, Accessibility
Features
- Stories: 2
- Patio & porch: Patio
- Exterior features: Gas Hookup
- Has view: Yes
- View description: Mountain(s), Territorial
Lot
- Size: 5 Acres
- Features: Cul-De-Sac, Gentle Sloping, Greenbelt, Secluded, Sprinkler, Acres 5 to 7
Details
- Additional structures: GasHookup, HomeTheater
- Parcel number: 179664000
- Zoning: R-5
- Other equipment: Home Theater
Construction
Type & style
- Home type: SingleFamily
- Architectural style: Daylight Ranch
- Property subtype: Residential, Single Family Residence
Materials
- Cement Siding
- Foundation: Concrete Perimeter
- Roof: Composition
Condition
- Resale
- New construction: No
- Year built: 2021
Utilities & green energy
- Gas: Gas Hookup, Propane
- Sewer: Septic Tank
- Water: Well
- Utilities for property: Cable Connected
Community & neighborhood
Security
- Security features: Fire Sprinkler System, Security System
Location
- Region: Ridgefield
HOA & financial
HOA
- Has HOA: Yes
- Amenities included: Road Maintenance
Other
Other facts
- Listing terms: Cash,Conventional
- Road surface type: Paved
Price history
| Date | Event | Price |
|---|---|---|
| 7/8/2024 | Sold | $3,045,250-10.3%$532/sqft |
Source: | ||
| 5/19/2024 | Pending sale | $3,395,000+585.9%$594/sqft |
Source: | ||
| 7/31/2020 | Sold | $495,000$87/sqft |
Source: Public Record Report a problem | ||
Public tax history
| Year | Property taxes | Tax assessment |
|---|---|---|
| 2024 | $17,581 +7.3% | $1,887,735 +0.7% |
| 2023 | $16,386 +338.2% | $1,875,021 +11.9% |
| 2022 | $3,739 +2.1% | $1,675,493 +340.7% |
Find assessor info on the county website
Neighborhood: 98642
Nearby schools
GreatSchools rating
- 6/10South Ridge Elementary SchoolGrades: K-4Distance: 0.8 mi
- 6/10View Ridge Middle SchoolGrades: 7-8Distance: 1.6 mi
- 7/10Ridgefield High SchoolGrades: 9-12Distance: 2 mi
Schools provided by the listing agent
- Elementary: South Ridge
- Middle: Sunset Ridge
- High: Ridgefield
Source: RMLS (OR). This data may not be complete. We recommend contacting the local school district to confirm school assignments for this home.
Get a cash offer in 3 minutes
Find out how much your home could sell for in as little as 3 minutes with a no-obligation cash offer.
Estimated market value$2,919,300
Get a cash offer in 3 minutes
Find out how much your home could sell for in as little as 3 minutes with a no-obligation cash offer.
Estimated market value
$2,919,300



