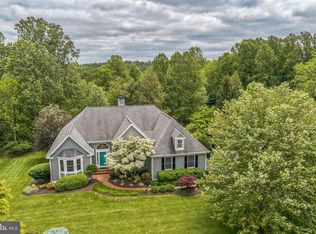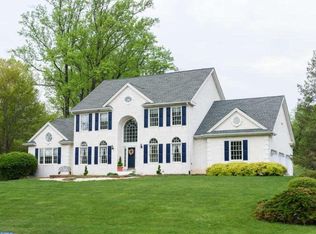Sold for $900,000
$900,000
1307 New Virginia Rd, Downingtown, PA 19335
4beds
4,098sqft
Single Family Residence
Built in 1996
0.8 Acres Lot
$907,700 Zestimate®
$220/sqft
$4,255 Estimated rent
Home value
$907,700
$853,000 - $971,000
$4,255/mo
Zestimate® history
Loading...
Owner options
Explore your selling options
What's special
Step into timeless elegance and modern comfort in this beautifully designed home, where every detail has been thoughtfully crafted. With over $175,000 in updates throughout this beautiful home is located in the highly sought after community of Virginia Glen a subdivision of Brandywine Ridge. Residing on almost one acre with mature trees, lush landscaping, stone patios and walkways all that is left is to enjoy. The heart of the home is a stunning two-story family room with a soaring stone, gas fireplace, flanked by custom built-in shelving...perfect for cozy nights and stylish entertaining. The crisp white kitchen with newly updated granite countertops and backsplash is both functional and chic, featuring stainless steel appliances, a coffee bar, large center island, newly updated light fixtures and hardwood floors that flow throughout most of the main level. Entertain effortlessly in the formal dining room and elegant living room or retreat to the private executive office ideal for remote work or focused productivity. A spacious mudroom and 3 car garage add convenience, while the finished walkout lower level offers a full bath, gym or 5th bedroom, wet bar and a large entertainment area ready for game nights or movie marathons. Upstairs, the primary suite is a true retreat with new luxury vinyl flooring, vaulted tray ceilings, a spa-like bath with a large soaking tub, dual vanities and a custom walk-in closet. A hall bath is shared by three additional well sized rooms and linen closet. Last but not least, a second-level laundry room brings added ease to everyday living. This is more than a home, it's a lifestyle, move-in ready and waiting for you! Located in the Downingtown Area School District and US News and World Report Rated #2 in PA STEM School! Conveniently located near route 322, 202, 113 and 100 a gateway to Chester County shopping, businesses and restaurants!
Zillow last checked: 8 hours ago
Listing updated: June 23, 2025 at 05:03pm
Listed by:
Beth Cusack 610-574-5081,
Coldwell Banker Realty
Bought with:
Shana Delcollo, RS296883
Patterson-Schwartz-Hockessin
Source: Bright MLS,MLS#: PACT2096800
Facts & features
Interior
Bedrooms & bathrooms
- Bedrooms: 4
- Bathrooms: 4
- Full bathrooms: 3
- 1/2 bathrooms: 1
- Main level bathrooms: 1
Basement
- Description: Percent Finished: 95.0
- Area: 1500
Heating
- Forced Air, Natural Gas
Cooling
- Central Air, Electric
Appliances
- Included: Microwave, Built-In Range, Cooktop, Dishwasher, Disposal, Ice Maker, Oven, Oven/Range - Electric, Refrigerator, Stainless Steel Appliance(s), Washer, Water Heater, Dryer, Electric Water Heater
- Laundry: Upper Level
Features
- Bar, Soaking Tub, Bathroom - Walk-In Shower, Breakfast Area, Ceiling Fan(s), Chair Railings, Crown Molding, Family Room Off Kitchen, Floor Plan - Traditional, Formal/Separate Dining Room, Kitchen Island, Pantry, Primary Bath(s), Recessed Lighting, Upgraded Countertops, Walk-In Closet(s)
- Flooring: Hardwood, Carpet, Ceramic Tile, Luxury Vinyl, Wood
- Windows: Skylight(s), Window Treatments
- Basement: Finished,Heated,Improved,Concrete,Rear Entrance,Walk-Out Access,Windows
- Number of fireplaces: 1
- Fireplace features: Gas/Propane, Mantel(s), Stone
Interior area
- Total structure area: 4,498
- Total interior livable area: 4,098 sqft
- Finished area above ground: 2,998
- Finished area below ground: 1,100
Property
Parking
- Total spaces: 9
- Parking features: Garage Faces Side, Inside Entrance, Attached, Driveway
- Attached garage spaces: 3
- Uncovered spaces: 6
Accessibility
- Accessibility features: None
Features
- Levels: Three
- Stories: 3
- Patio & porch: Deck, Patio
- Exterior features: Extensive Hardscape, Stone Retaining Walls
- Pool features: None
- Has view: Yes
- View description: Garden, Street, Trees/Woods
Lot
- Size: 0.80 Acres
- Features: Backs to Trees, Cleared, Front Yard, Landscaped, Level, SideYard(s), Sloped
Details
- Additional structures: Above Grade, Below Grade
- Parcel number: 5002 0084.03B0
- Zoning: RESIDENTIAL
- Zoning description: Res 1 Family
- Special conditions: Standard
Construction
Type & style
- Home type: SingleFamily
- Architectural style: Traditional
- Property subtype: Single Family Residence
Materials
- Stucco
- Foundation: Concrete Perimeter
- Roof: Pitched,Shingle
Condition
- Excellent
- New construction: No
- Year built: 1996
Details
- Builder name: Robert Bruce
Utilities & green energy
- Electric: 200+ Amp Service
- Sewer: Public Sewer
- Water: Public
- Utilities for property: Cable Available, Electricity Available, Natural Gas Available, Sewer Available, Water Available
Community & neighborhood
Location
- Region: Downingtown
- Subdivision: Virginia Glen
- Municipality: WEST BRADFORD TWP
HOA & financial
HOA
- Has HOA: Yes
- HOA fee: $325 annually
- Amenities included: Common Grounds
- Services included: Common Area Maintenance
- Association name: BRANDYWINE RIDGE HOMEOWNERS ASSOCIATION
Other
Other facts
- Listing agreement: Exclusive Right To Sell
- Listing terms: Cash,Conventional
- Ownership: Fee Simple
Price history
| Date | Event | Price |
|---|---|---|
| 6/23/2025 | Sold | $900,000$220/sqft |
Source: | ||
| 6/17/2025 | Pending sale | $900,000$220/sqft |
Source: | ||
| 5/13/2025 | Contingent | $900,000$220/sqft |
Source: | ||
| 5/2/2025 | Listed for sale | $900,000+180.6%$220/sqft |
Source: | ||
| 11/29/1996 | Sold | $320,760$78/sqft |
Source: Public Record Report a problem | ||
Public tax history
| Year | Property taxes | Tax assessment |
|---|---|---|
| 2025 | $10,165 +1.7% | $279,450 |
| 2024 | $9,994 +3.3% | $279,450 |
| 2023 | $9,671 +3% | $279,450 |
Find assessor info on the county website
Neighborhood: 19335
Nearby schools
GreatSchools rating
- 9/10Bradford Hgts El SchoolGrades: K-5Distance: 0.4 mi
- 10/10Downington Middle SchoolGrades: 7-8Distance: 2 mi
- 8/10Downingtown High School West CampusGrades: 9-12Distance: 1.8 mi
Schools provided by the listing agent
- Elementary: Bradford Heights
- Middle: Downingtown
- High: Downingtown High School West Campus
- District: Downingtown Area
Source: Bright MLS. This data may not be complete. We recommend contacting the local school district to confirm school assignments for this home.
Get a cash offer in 3 minutes
Find out how much your home could sell for in as little as 3 minutes with a no-obligation cash offer.
Estimated market value$907,700
Get a cash offer in 3 minutes
Find out how much your home could sell for in as little as 3 minutes with a no-obligation cash offer.
Estimated market value
$907,700

