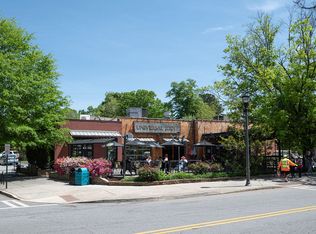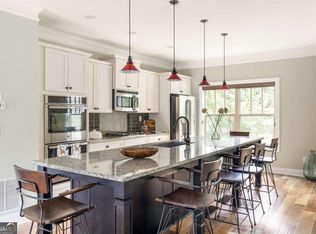Welcome home. This immaculate 4+ bed 3.5 bath plus office(could turn 5thbed)home is AMAZING! TRUE Chef's Kitchen with Hardwoods and Commercial appliances open to family room and screened porch provides wonderful entertaining space. The Butlers pantry leading into the Dining Room is just perfect. Upstairs you will find the family bedrooms and baths plus the amazing Master Suite with Spa Bathroom! Outside you will find a true gardeners paradise throughout the large lot and an oversized 2 car garage with ample storage! Amazing storage thru out the home! Walk to Poor Hendrix, Mix'd Up Burger, and only 2 blocks from all of Oakhurst Village's restaurants, shops and more!!
This property is off market, which means it's not currently listed for sale or rent on Zillow. This may be different from what's available on other websites or public sources.

