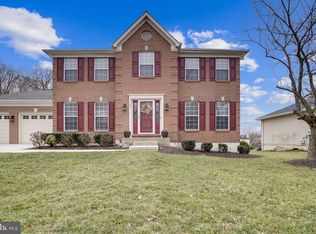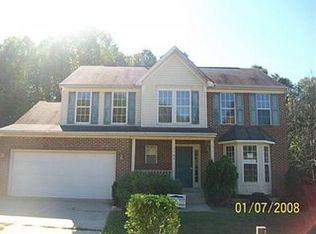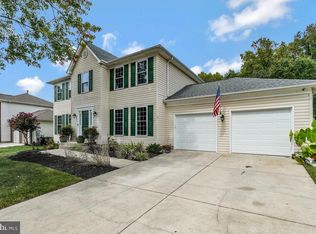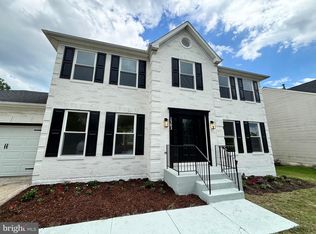Sold for $575,000
$575,000
1307 Old Cannon Rd, Fort Washington, MD 20744
4beds
1,918sqft
Single Family Residence
Built in 1994
10,350 Square Feet Lot
$571,900 Zestimate®
$300/sqft
$3,565 Estimated rent
Home value
$571,900
$503,000 - $646,000
$3,565/mo
Zestimate® history
Loading...
Owner options
Explore your selling options
What's special
Welcome to your dream home in the heart of Fort Washington, Maryland. This exquisite, fully renovated, three-level colonial masterpiece exudes modern sophistication. Boasting four spacious bedrooms and three and a half luxurious bathrooms, this residence is the epitome of comfort and style. As you step inside, you are greeted by an expansive open living space adorned with new hardwood flooring throughout. The updated kitchen is a chef's delight, featuring up to date appliances, including a new stove and microwave (2024), and a sleek refrigerator and dishwasher (2022). The elegant cabinetry and contemporary finishes add a touch of luxury to your culinary adventures. The primary bedroom is a serene retreat, complete with a private bathroom that offers dual sinks, a chic barn door, an LED mirror, and a generous walk-in closet. Each detail has been thoughtfully designed to provide a sanctuary of relaxation and refinement. Venture outside to discover the stunning front yard, perfect for enjoying the beauty of nature. The large backyard features a renovated deck ideal for hosting summer barbecues or enjoying quiet evenings under the stars. Additional updates include a new HVAC system (2017), a modern water heater (2024), and freshly installed windows that bathe each room in natural light. The main level showcases pristine hardwood floors, while the basement offers luxury vinyl plank flooring and plush new carpet (2024), creating versatile spaces for entertainment and leisure. Conveniently located near major roads and highways, this home offers easy access to shopping centers, local amenities, and the vibrant National Harbor, ensuring you are never far from the action. Welcome home to Fort Washington, where your new chapter awaits!
Zillow last checked: 8 hours ago
Listing updated: July 24, 2024 at 06:36am
Listed by:
Alex Martinez 240-258-2668,
The Agency DC,
Co-Listing Agent: Edwin Escarraman 301-219-7185,
The Agency DC
Bought with:
Adelya Almetova, 5009436
Keller Williams Capital Properties
Source: Bright MLS,MLS#: MDPG2115840
Facts & features
Interior
Bedrooms & bathrooms
- Bedrooms: 4
- Bathrooms: 4
- Full bathrooms: 3
- 1/2 bathrooms: 1
- Main level bathrooms: 1
Basement
- Area: 892
Heating
- Forced Air, Natural Gas
Cooling
- Central Air, Natural Gas
Appliances
- Included: Washer, Dryer, Refrigerator, Ice Maker, Dishwasher, Microwave, Disposal, Gas Water Heater
Features
- Basement: Walk-Out Access,Partially Finished
- Number of fireplaces: 1
Interior area
- Total structure area: 2,810
- Total interior livable area: 1,918 sqft
- Finished area above ground: 1,918
- Finished area below ground: 0
Property
Parking
- Total spaces: 1
- Parking features: Garage Faces Front, Garage Door Opener, Inside Entrance, Attached, Driveway
- Attached garage spaces: 1
- Has uncovered spaces: Yes
Accessibility
- Accessibility features: None
Features
- Levels: Three
- Stories: 3
- Pool features: None
Lot
- Size: 10,350 sqft
Details
- Additional structures: Above Grade, Below Grade
- Parcel number: 17050268813
- Zoning: RE
- Special conditions: Third Party Approval
Construction
Type & style
- Home type: SingleFamily
- Architectural style: Colonial
- Property subtype: Single Family Residence
Materials
- Frame
- Foundation: Other
Condition
- New construction: No
- Year built: 1994
Utilities & green energy
- Sewer: Public Sewer
- Water: Public
Community & neighborhood
Location
- Region: Fort Washington
- Subdivision: Aragona Village
HOA & financial
HOA
- Has HOA: Yes
- HOA fee: $48 monthly
Other
Other facts
- Listing agreement: Exclusive Right To Sell
- Ownership: Fee Simple
Price history
| Date | Event | Price |
|---|---|---|
| 10/23/2024 | Sold | $575,000$300/sqft |
Source: Public Record Report a problem | ||
| 7/24/2024 | Sold | $575,000+76.9%$300/sqft |
Source: | ||
| 1/15/2016 | Sold | $325,000-9.7%$169/sqft |
Source: Public Record Report a problem | ||
| 6/10/2010 | Sold | $360,000+41.2%$188/sqft |
Source: Public Record Report a problem | ||
| 4/14/2010 | Sold | $255,000+47%$133/sqft |
Source: Agent Provided Report a problem | ||
Public tax history
| Year | Property taxes | Tax assessment |
|---|---|---|
| 2025 | $6,439 +58.4% | $405,000 +10.8% |
| 2024 | $4,064 +2.3% | $365,500 +2.3% |
| 2023 | $3,974 -2.2% | $357,400 -2.2% |
Find assessor info on the county website
Neighborhood: 20744
Nearby schools
GreatSchools rating
- 1/10Rose Valley Elementary SchoolGrades: PK-5Distance: 1.8 mi
- NAIsaac J. Gourdine Middle SchoolGrades: 6-8Distance: 2.9 mi
- 2/10Friendly High SchoolGrades: 9-12Distance: 1.4 mi
Schools provided by the listing agent
- District: Prince George's County Public Schools
Source: Bright MLS. This data may not be complete. We recommend contacting the local school district to confirm school assignments for this home.

Get pre-qualified for a loan
At Zillow Home Loans, we can pre-qualify you in as little as 5 minutes with no impact to your credit score.An equal housing lender. NMLS #10287.



