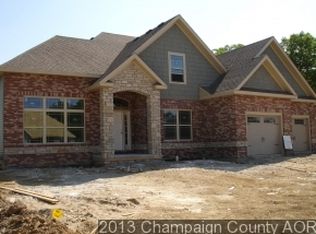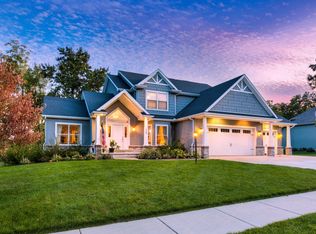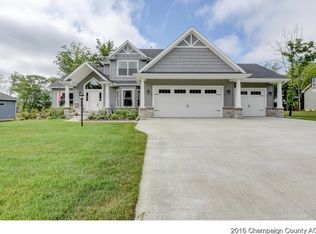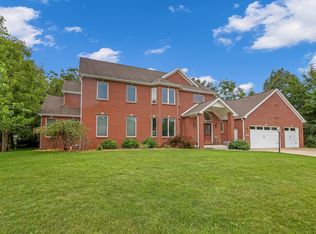Closed
$745,000
1307 White Oak Rd, Mahomet, IL 61853
5beds
2,645sqft
Single Family Residence
Built in 2013
0.55 Acres Lot
$753,600 Zestimate®
$282/sqft
$3,657 Estimated rent
Home value
$753,600
$678,000 - $836,000
$3,657/mo
Zestimate® history
Loading...
Owner options
Explore your selling options
What's special
Welcome to this stunning home in the highly sought-after Thornewood Subdivision! The open-concept main living area is perfect for everyday living and entertaining, featuring a spacious living room with a cozy fireplace, a stylish eat-in kitchen, and a formal dining room highlighted by elegant arched openings. The first-floor master suite is a true retreat with a tray ceiling, walk-in closet, and luxurious en-suite bath offering a dual vanity, soaker tub, and separate shower. A second master suite is located on the upper level, ideal for guests or multigenerational living. The fully finished basement adds incredible living space with a huge rec room, wet bar, 5th bedroom, full bath, and ample unfinished storage. Additional highlights include a newer roof (2022), a 3-car attached garage, 5 total bedrooms, and 4.5 bathrooms. This home has the space, style, and layout to fit your lifestyle-don't miss it!
Zillow last checked: 8 hours ago
Listing updated: August 12, 2025 at 11:14am
Listing courtesy of:
Nick Taylor, CRB,CRS,GRI 217-377-4353,
Taylor Realty Associates
Bought with:
Mark Waldhoff, CRS,GRI
KELLER WILLIAMS-TREC
Source: MRED as distributed by MLS GRID,MLS#: 12377307
Facts & features
Interior
Bedrooms & bathrooms
- Bedrooms: 5
- Bathrooms: 5
- Full bathrooms: 4
- 1/2 bathrooms: 1
Primary bedroom
- Features: Bathroom (Full)
- Level: Main
- Area: 224 Square Feet
- Dimensions: 14X16
Bedroom 2
- Level: Second
- Area: 168 Square Feet
- Dimensions: 12X14
Bedroom 3
- Level: Second
- Area: 204 Square Feet
- Dimensions: 12X17
Bedroom 4
- Level: Second
- Area: 180 Square Feet
- Dimensions: 12X15
Bedroom 5
- Level: Basement
- Area: 195 Square Feet
- Dimensions: 13X15
Bar entertainment
- Level: Basement
- Area: 120 Square Feet
- Dimensions: 8X15
Breakfast room
- Level: Main
- Area: 126 Square Feet
- Dimensions: 9X14
Dining room
- Level: Main
- Area: 195 Square Feet
- Dimensions: 13X15
Exercise room
- Level: Basement
- Area: 204 Square Feet
- Dimensions: 17X12
Kitchen
- Level: Main
- Area: 168 Square Feet
- Dimensions: 12X14
Laundry
- Level: Main
- Area: 54 Square Feet
- Dimensions: 9X6
Living room
- Level: Main
- Area: 468 Square Feet
- Dimensions: 18X26
Recreation room
- Level: Basement
- Area: 744 Square Feet
- Dimensions: 31X24
Heating
- Natural Gas, Forced Air
Cooling
- Central Air
Appliances
- Included: Range, Microwave, Dishwasher, Refrigerator, Washer, Dryer, Disposal
Features
- Basement: Finished,Full
Interior area
- Total structure area: 3,935
- Total interior livable area: 2,645 sqft
- Finished area below ground: 997
Property
Parking
- Total spaces: 3
- Parking features: On Site, Garage Owned, Attached, Garage
- Attached garage spaces: 3
Accessibility
- Accessibility features: No Disability Access
Features
- Stories: 1
Lot
- Size: 0.55 Acres
- Dimensions: 120X200
Details
- Parcel number: 151302321004
- Special conditions: None
Construction
Type & style
- Home type: SingleFamily
- Property subtype: Single Family Residence
Materials
- Vinyl Siding, Brick, Stone
Condition
- New construction: No
- Year built: 2013
Utilities & green energy
- Sewer: Public Sewer
- Water: Public
Community & neighborhood
Location
- Region: Mahomet
Other
Other facts
- Listing terms: Conventional
- Ownership: Fee Simple
Price history
| Date | Event | Price |
|---|---|---|
| 8/8/2025 | Sold | $745,000+46.1%$282/sqft |
Source: | ||
| 3/24/2021 | Listing removed | -- |
Source: Owner Report a problem | ||
| 3/8/2019 | Sold | $510,000-2.8%$193/sqft |
Source: Public Record Report a problem | ||
| 9/4/2018 | Listing removed | $524,900$198/sqft |
Source: Owner Report a problem | ||
| 6/6/2018 | Pending sale | $524,900$198/sqft |
Source: Owner Report a problem | ||
Public tax history
| Year | Property taxes | Tax assessment |
|---|---|---|
| 2024 | $15,167 +8.1% | $208,600 +10% |
| 2023 | $14,025 +7.6% | $189,630 +8.5% |
| 2022 | $13,035 +5.3% | $174,780 +5.8% |
Find assessor info on the county website
Neighborhood: 61853
Nearby schools
GreatSchools rating
- 7/10Lincoln Trail Elementary SchoolGrades: 3-5Distance: 1.7 mi
- 9/10Mahomet-Seymour Jr High SchoolGrades: 6-8Distance: 1.8 mi
- 8/10Mahomet-Seymour High SchoolGrades: 9-12Distance: 1.7 mi
Schools provided by the listing agent
- Elementary: Mahomet Elementary School
- Middle: Mahomet Junior High School
- High: Mahomet-Seymour High School
- District: 3
Source: MRED as distributed by MLS GRID. This data may not be complete. We recommend contacting the local school district to confirm school assignments for this home.
Get pre-qualified for a loan
At Zillow Home Loans, we can pre-qualify you in as little as 5 minutes with no impact to your credit score.An equal housing lender. NMLS #10287.



