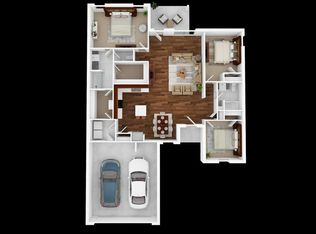Sold for $309,715
$309,715
13074 Mannington Rd, Edmond, OK 73025
4beds
1,890sqft
Single Family Residence
Built in 2025
0.95 Acres Lot
$313,800 Zestimate®
$164/sqft
$2,190 Estimated rent
Home value
$313,800
$276,000 - $358,000
$2,190/mo
Zestimate® history
Loading...
Owner options
Explore your selling options
What's special
Builder offering $10,000 in closing costs PLUS a FREE FRIDGE!! The Phoenix With over 1,800+ sqft., this designer floor plan is truly remarkable inside and out. Features include a kitchen island, spacious master closet, a two-car garage, large windows that provide plenty of natural lighting, a back patio space, and an open floor plan. Oversized .95 acre lot PLUS Shops are approved! Need Down payment money? Call today to see if you qualify for the zero-down USDA home loan! Our homes are within the boundaries of this program. Move-In Ready! Just bring your bags, unpack and enjoy!
Zillow last checked: 8 hours ago
Listing updated: September 02, 2025 at 08:01pm
Listed by:
Kathleen Forrest 405-330-1859,
Metro Brokers of Oklahoma
Bought with:
Rebekah Vezey, 201963
Mary Hatch Real Estate Lux
Source: MLSOK/OKCMAR,MLS#: 1149239
Facts & features
Interior
Bedrooms & bathrooms
- Bedrooms: 4
- Bathrooms: 2
- Full bathrooms: 2
Primary bedroom
- Description: Ceiling Fan,Full Bath,Walk In Closet
Bedroom
- Description: Ceiling Fan
Bedroom
- Description: Ceiling Fan
Bedroom
- Description: Ceiling Fan
Kitchen
- Description: Island,Pantry
Living room
- Description: Ceiling Fan
Heating
- Central
Cooling
- Has cooling: Yes
Appliances
- Included: Dishwasher, Disposal, Microwave, Water Heater, Free-Standing Electric Oven, Free-Standing Gas Range
- Laundry: Laundry Room
Features
- Ceiling Fan(s)
- Flooring: Carpet, Tile
- Has fireplace: No
- Fireplace features: None
Interior area
- Total structure area: 1,890
- Total interior livable area: 1,890 sqft
Property
Parking
- Total spaces: 2
- Parking features: Garage
- Garage spaces: 2
Features
- Levels: One
- Stories: 1
- Patio & porch: Patio, Porch
Lot
- Size: 0.95 Acres
- Features: Interior Lot, Rural
Details
- Parcel number: 13074NONEMannington73025
- Special conditions: None
Construction
Type & style
- Home type: SingleFamily
- Architectural style: Craftsman
- Property subtype: Single Family Residence
Materials
- Brick & Frame
- Foundation: Slab
- Roof: Composition
Condition
- Year built: 2025
Details
- Builder name: Craft Homes
- Warranty included: Yes
Utilities & green energy
- Utilities for property: Aerobic System
Community & neighborhood
Location
- Region: Edmond
HOA & financial
HOA
- Has HOA: Yes
- HOA fee: $300 annually
- Services included: Common Area Maintenance
Other
Other facts
- Listing terms: Cash,Conventional,Sell FHA or VA,Rural Housing Services
Price history
| Date | Event | Price |
|---|---|---|
| 8/29/2025 | Sold | $309,715$164/sqft |
Source: | ||
| 8/7/2025 | Pending sale | $309,715$164/sqft |
Source: | ||
| 7/14/2025 | Price change | $309,715-1.6%$164/sqft |
Source: Craft Homes Report a problem | ||
| 6/12/2025 | Price change | $314,615-1.2%$166/sqft |
Source: | ||
| 5/30/2025 | Price change | $318,530-0.5%$169/sqft |
Source: | ||
Public tax history
Tax history is unavailable.
Neighborhood: 73025
Nearby schools
GreatSchools rating
- 9/10Prairie Vale Elementary SchoolGrades: K-3Distance: 3 mi
- 9/10Deer Creek Middle SchoolGrades: 7-8Distance: 2.4 mi
- 10/10Deer Creek High SchoolGrades: 9-12Distance: 6.2 mi
Schools provided by the listing agent
- Elementary: Prairie Vale ES
- Middle: Deer Creek MS
- High: Deer Creek HS
Source: MLSOK/OKCMAR. This data may not be complete. We recommend contacting the local school district to confirm school assignments for this home.
Get a cash offer in 3 minutes
Find out how much your home could sell for in as little as 3 minutes with a no-obligation cash offer.
Estimated market value$313,800
Get a cash offer in 3 minutes
Find out how much your home could sell for in as little as 3 minutes with a no-obligation cash offer.
Estimated market value
$313,800
