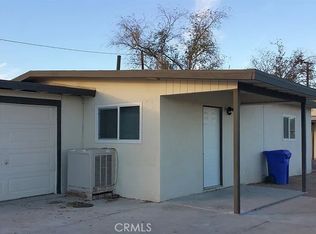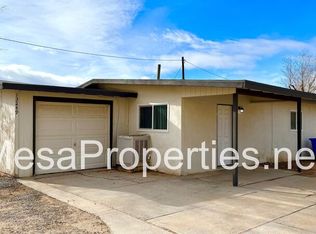Sold for $410,000
Listing Provided by:
Allison Flatt DRE #02009287 7608858723,
Compass
Bought with: HomeSmart Evergreen Realty
$410,000
13076 Osage Rd, Apple Valley, CA 92308
4beds
2,476sqft
Single Family Residence
Built in 1958
0.39 Acres Lot
$410,300 Zestimate®
$166/sqft
$1,967 Estimated rent
Home value
$410,300
$369,000 - $455,000
$1,967/mo
Zestimate® history
Loading...
Owner options
Explore your selling options
What's special
* DON'T MISS THIS ONE! * Located on a cul-de-sac this home offers an abundance of space and functionality with room for the whole family to enjoy! This home features THREE expansive living rooms, providing ample room for hosting or quiet relaxation. The main living room has beautiful floor to ceiling windows and a fire place. 2nd living room has private access from the front yard, a bar and another fire place and the 3rd living room could be a 5th bedroom with it's own access from the backyard, and closet space. The surrounding landscape is thoughtfully designed to be drought-friendly AND low maintenance, giving you sustainability with aesthetic appeal. For car enthusiasts or those in need of extensive storage, a detached FOUR CAR GARAGE is ready to accommodate. Additionally, the property is fenced and cross-fenced, offering added privacy and versatility. The space is here is great for multi-generational living, home business, etc.
Zillow last checked: 8 hours ago
Listing updated: October 07, 2025 at 06:47am
Listing Provided by:
Allison Flatt DRE #02009287 7608858723,
Compass
Bought with:
Jenny Yin, DRE #02032307
HomeSmart Evergreen Realty
Source: CRMLS,MLS#: HD25149250 Originating MLS: California Regional MLS
Originating MLS: California Regional MLS
Facts & features
Interior
Bedrooms & bathrooms
- Bedrooms: 4
- Bathrooms: 2
- Full bathrooms: 2
- Main level bathrooms: 2
- Main level bedrooms: 4
Bathroom
- Features: Tile Counters, Tub Shower
Kitchen
- Features: Tile Counters
Heating
- Central
Cooling
- Central Air
Appliances
- Laundry: Inside, In Kitchen
Features
- Breakfast Bar, Separate/Formal Dining Room, Eat-in Kitchen
- Has fireplace: Yes
- Fireplace features: Family Room, Living Room
- Common walls with other units/homes: No Common Walls
Interior area
- Total interior livable area: 2,476 sqft
Property
Parking
- Total spaces: 10
- Parking features: Garage, Carport
- Garage spaces: 4
- Carport spaces: 1
- Covered spaces: 5
- Uncovered spaces: 5
Features
- Levels: One
- Stories: 1
- Entry location: 1
- Pool features: None
- Spa features: None
- Has view: Yes
- View description: Neighborhood
Lot
- Size: 0.39 Acres
- Features: Cul-De-Sac, Landscaped
Details
- Parcel number: 3087371230000
- Special conditions: Standard
Construction
Type & style
- Home type: SingleFamily
- Architectural style: Mid-Century Modern
- Property subtype: Single Family Residence
Condition
- New construction: No
- Year built: 1958
Utilities & green energy
- Sewer: Septic Tank
- Water: Private
Community & neighborhood
Community
- Community features: Valley
Location
- Region: Apple Valley
Other
Other facts
- Listing terms: Cash,Cash to New Loan,Conventional,FHA,Submit,VA Loan
Price history
| Date | Event | Price |
|---|---|---|
| 10/6/2025 | Sold | $410,000-6.6%$166/sqft |
Source: | ||
| 9/15/2025 | Pending sale | $439,000$177/sqft |
Source: | ||
| 8/22/2025 | Price change | $439,000-1.1%$177/sqft |
Source: | ||
| 7/3/2025 | Listed for sale | $444,000+227.7%$179/sqft |
Source: | ||
| 11/27/2013 | Sold | $135,500+24.9%$55/sqft |
Source: Public Record Report a problem | ||
Public tax history
| Year | Property taxes | Tax assessment |
|---|---|---|
| 2025 | $2,009 -12.5% | $165,501 +2% |
| 2024 | $2,296 +18.7% | $162,256 +2% |
| 2023 | $1,934 -15.4% | $159,075 +2% |
Find assessor info on the county website
Neighborhood: 92308
Nearby schools
GreatSchools rating
- 1/10Rancho Verde Elementary SchoolGrades: K-6Distance: 1.7 mi
- NAApple Valley Adult EducationGrades: Distance: 0.2 mi
- 4/10Granite Hills High SchoolGrades: 9-12Distance: 1.9 mi
Get a cash offer in 3 minutes
Find out how much your home could sell for in as little as 3 minutes with a no-obligation cash offer.
Estimated market value$410,300
Get a cash offer in 3 minutes
Find out how much your home could sell for in as little as 3 minutes with a no-obligation cash offer.
Estimated market value
$410,300

