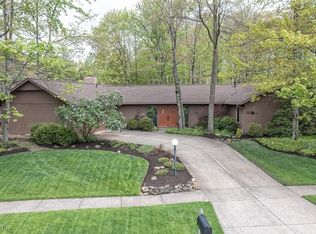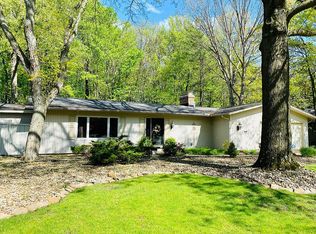Sold for $1,100,000 on 09/17/25
$1,100,000
13079 Falling Water Rd, Strongsville, OH 44136
4beds
5,688sqft
Single Family Residence
Built in 1968
0.79 Acres Lot
$1,105,800 Zestimate®
$193/sqft
$5,383 Estimated rent
Home value
$1,105,800
$1.03M - $1.19M
$5,383/mo
Zestimate® history
Loading...
Owner options
Explore your selling options
What's special
Bob Schmitt’s Masterpiece “One of One” reemerges. Originally unveiled as the iconic model home of the legendary Ledgewood development in 1964, this architectural triumph has been reimagined for 2025 with a jaw-dropping $500,000 renovation. Over 5,600 square feet — all on one level — this one-of-a-kind private compound offers two luxurious master suites, a private in-law suite with its own entrance, a massive rec room, and an entertainer’s dream family room with full bar and auxiliary kitchen.
Step beyond the glass, an exquisite private courtyard awaits: a designer pool, spa, and fully appointed outdoor kitchen invite resort-style living, every day. Walls of windows throughout the home flood the space with natural light, enhancing the sense of openness and connection to the outdoors. Every inch of this home radiates distinction, privacy, and functionality. Set in a prime location steps from SouthPark Mall, dining, and I-71 access — yet tucked inside a private, amenity-rich community with pool, tennis, trails, playground and more.
Bob Schmitt built 1,500 + homes….but never again did he build anything like this. Schedule your private tour today. This is not just a home. It’s a statement! ….. “One of One” and history redefined.
Zillow last checked: 8 hours ago
Listing updated: September 23, 2025 at 09:38am
Listing Provided by:
Karen R Miller 440-552-6101 multimillerteam@gmail.com,
Gentile Real Estate LLC,
Chris Miller 440-552-6101,
Gentile Real Estate LLC
Bought with:
John Caristo, 2004019489
Howard Hanna
Source: MLS Now,MLS#: 5142751 Originating MLS: Lorain County Association Of REALTORS
Originating MLS: Lorain County Association Of REALTORS
Facts & features
Interior
Bedrooms & bathrooms
- Bedrooms: 4
- Bathrooms: 5
- Full bathrooms: 4
- 1/2 bathrooms: 1
- Main level bathrooms: 5
- Main level bedrooms: 4
Primary bedroom
- Description: Flooring: Carpet
- Level: First
- Dimensions: 21 x 14
Bedroom
- Description: Flooring: Carpet
- Features: Fireplace, Walk-In Closet(s), Window Treatments
- Level: First
- Dimensions: 22 x 19
Bedroom
- Description: Flooring: Carpet
- Features: Walk-In Closet(s)
- Level: First
- Dimensions: 13 x 13
Bedroom
- Description: Flooring: Carpet
- Level: First
- Dimensions: 14 x 10
Dining room
- Description: Flooring: Ceramic Tile
- Features: Built-in Features, Fireplace
- Level: First
- Dimensions: 25 x 19
Entry foyer
- Description: Flooring: Ceramic Tile
- Level: First
- Dimensions: 26 x 6
Game room
- Features: Bar
- Level: First
- Dimensions: 21 x 25
Great room
- Description: Flooring: Carpet
- Level: First
- Dimensions: 25 x 21
Kitchen
- Features: Wet Bar, Granite Counters, Bar
- Level: First
- Dimensions: 13 x 10
Kitchen
- Description: Newly Reonavated with Quartz/Granite countertops, new appliances and custom cabinets
- Features: Breakfast Bar, Fireplace, Granite Counters
- Level: First
- Dimensions: 14 x 19
Laundry
- Level: First
- Dimensions: 8 x 10
Living room
- Features: Fireplace
- Level: First
- Dimensions: 25 x 21
Living room
- Description: Flooring: Ceramic Tile
- Features: Fireplace
- Level: First
- Dimensions: 25 x 19
Office
- Description: Flooring: Ceramic Tile
- Level: First
- Dimensions: 17 x 12
Office
- Level: First
- Dimensions: 7 x 9
Pantry
- Level: First
- Dimensions: 13 x 6
Sunroom
- Level: First
- Dimensions: 23 x 15
Heating
- Forced Air
Cooling
- Central Air
Appliances
- Included: Built-In Oven, Dryer, Dishwasher, Disposal, Microwave, Range, Refrigerator, Washer
Features
- Breakfast Bar, Entrance Foyer, Eat-in Kitchen, Granite Counters, Pantry, Recessed Lighting, Soaking Tub, Bar, Walk-In Closet(s)
- Basement: None
- Number of fireplaces: 4
- Fireplace features: Bedroom, Dining Room, Family Room, Living Room
Interior area
- Total structure area: 5,688
- Total interior livable area: 5,688 sqft
- Finished area above ground: 5,688
Property
Parking
- Total spaces: 4
- Parking features: Attached, Garage
- Attached garage spaces: 4
Features
- Levels: One
- Stories: 1
- Patio & porch: Patio
- Exterior features: Built-in Barbecue, Barbecue, Courtyard, Fire Pit, Gas Grill, Outdoor Grill
- Has private pool: Yes
- Pool features: Heated, In Ground, Outdoor Pool, Community
- Has spa: Yes
- Spa features: Hot Tub
- Fencing: Fenced,Full,Invisible,Privacy,Vinyl
Lot
- Size: 0.79 Acres
- Features: Landscaped, Wooded
Details
- Additional structures: Shed(s)
- Parcel number: 39613032
Construction
Type & style
- Home type: SingleFamily
- Architectural style: Ranch
- Property subtype: Single Family Residence
Materials
- Cedar, Stone
- Foundation: Slab
- Roof: Asphalt,Fiberglass
Condition
- Year built: 1968
Utilities & green energy
- Sewer: Public Sewer
- Water: Public
Community & neighborhood
Security
- Security features: Smoke Detector(s)
Community
- Community features: Playground, Park, Pool, Tennis Court(s)
Location
- Region: Strongsville
- Subdivision: Ledgewood
HOA & financial
HOA
- Has HOA: Yes
- HOA fee: $725 annually
- Services included: Common Area Maintenance, Insurance, Maintenance Grounds, Other, Pool(s), Recreation Facilities, Reserve Fund
- Association name: Ledgewood
Other
Other facts
- Listing terms: Cash,Conventional
Price history
| Date | Event | Price |
|---|---|---|
| 9/17/2025 | Sold | $1,100,000-4.3%$193/sqft |
Source: | ||
| 8/5/2025 | Pending sale | $1,149,000$202/sqft |
Source: | ||
| 7/31/2025 | Listed for sale | $1,149,000+141.9%$202/sqft |
Source: | ||
| 7/2/2012 | Sold | $475,000-4%$84/sqft |
Source: | ||
| 6/19/2012 | Pending sale | $495,000$87/sqft |
Source: Keller Williams Greater Cleveland Southwest #3311919 Report a problem | ||
Public tax history
| Year | Property taxes | Tax assessment |
|---|---|---|
| 2024 | $8,212 -25% | $174,900 |
| 2023 | $10,951 +0.7% | $174,900 |
| 2022 | $10,872 +0.8% | $174,900 |
Find assessor info on the county website
Neighborhood: 44136
Nearby schools
GreatSchools rating
- 6/10Muraski Elementary SchoolGrades: K-5Distance: 1.5 mi
- 7/10Strongsville Middle SchoolGrades: 6-8Distance: 0.8 mi
- 9/10Strongsville High SchoolGrades: 9-12Distance: 1.7 mi
Schools provided by the listing agent
- District: Strongsville CSD - 1830
Source: MLS Now. This data may not be complete. We recommend contacting the local school district to confirm school assignments for this home.
Get a cash offer in 3 minutes
Find out how much your home could sell for in as little as 3 minutes with a no-obligation cash offer.
Estimated market value
$1,105,800
Get a cash offer in 3 minutes
Find out how much your home could sell for in as little as 3 minutes with a no-obligation cash offer.
Estimated market value
$1,105,800

