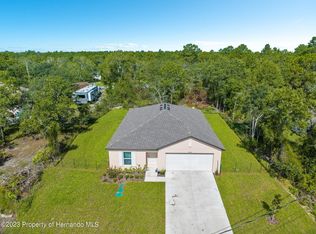This 4/2/2 Adams Home is ready for its new owners! Located in the Royal Highlands & just under a 2 mile drive to the nearest schools, this split floor plan home has plenty of room for everyone! The master suite features a very large walk in closet, garden tub with separate shower, commode room & dual sinks. The guest side of the home has 3 bedrooms with spacious closets & a bathroom. The eat in kitchen has a breakfast bar, dishwasher, oven/range, insinkerator & new tile backsplash. The laundry room comes complete with the washer & dryer. The interior has been totally repainted and has numerous plant shelves throughout. The exterior of the home features .46 acres of land with a shed for storage and the garage has a newly painted floor with laundry tub. Schedule your showing today!
This property is off market, which means it's not currently listed for sale or rent on Zillow. This may be different from what's available on other websites or public sources.
