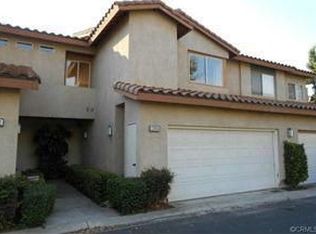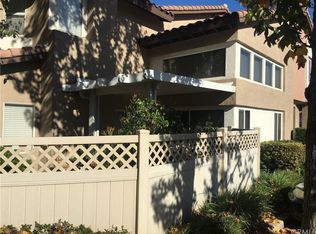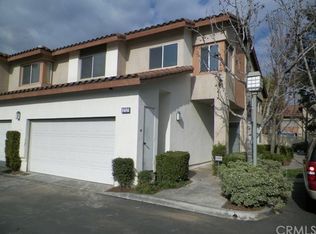Michelle Alvarez DRE #01942531 909-754-1799,
Berkshire Hathaway Homeservices California Realty,
Matthew Pidal DRE #01773048,
Berkshire Hathaway Homeservices California Realty
13079 Via Antibes, Riverside, CA 92503
Home value
$511,400
$460,000 - $568,000
$3,122/mo
Loading...
Owner options
Explore your selling options
What's special
Zillow last checked: 8 hours ago
Listing updated: April 26, 2025 at 01:42pm
Michelle Alvarez DRE #01942531 909-754-1799,
Berkshire Hathaway Homeservices California Realty,
Matthew Pidal DRE #01773048,
Berkshire Hathaway Homeservices California Realty
Ran Cho, DRE #01805487
New Star Realty
Facts & features
Interior
Bedrooms & bathrooms
- Bedrooms: 3
- Bathrooms: 3
- Full bathrooms: 2
- 1/2 bathrooms: 1
- Main level bathrooms: 1
Primary bedroom
- Features: Primary Suite
Bedroom
- Features: All Bedrooms Up
Kitchen
- Features: Kitchen/Family Room Combo, Tile Counters
Heating
- Central
Cooling
- Central Air
Appliances
- Laundry: In Garage
Features
- Ceiling Fan(s), Separate/Formal Dining Room, High Ceilings, All Bedrooms Up, Primary Suite
- Has fireplace: Yes
- Fireplace features: Family Room
- Common walls with other units/homes: 1 Common Wall,End Unit
Interior area
- Total interior livable area: 1,525 sqft
Property
Parking
- Total spaces: 2
- Parking features: Direct Access, Garage
- Attached garage spaces: 2
Features
- Levels: Two
- Stories: 2
- Entry location: 1
- Pool features: Fenced, Heated, Association
- Has spa: Yes
- Spa features: Association
- Has view: Yes
- View description: Neighborhood
Lot
- Features: Near Park
Details
- Parcel number: 135482030
- Zoning: SP ZONE
- Special conditions: Standard
Construction
Type & style
- Home type: Condo
- Property subtype: Condominium
- Attached to another structure: Yes
Condition
- New construction: No
- Year built: 1998
Utilities & green energy
- Electric: 220 Volts Other, See Remarks
- Sewer: Public Sewer
- Water: Public
Community & neighborhood
Community
- Community features: Biking, Dog Park, Street Lights, Sidewalks, Park
Location
- Region: Riverside
HOA & financial
HOA
- Has HOA: Yes
- HOA fee: $353 monthly
- Amenities included: Outdoor Cooking Area, Picnic Area, Pool, Spa/Hot Tub
- Association name: The Four Seasons Villa
- Association phone: 951-682-1000
Other
Other facts
- Listing terms: Cash to New Loan
Price history
| Date | Event | Price |
|---|---|---|
| 7/11/2025 | Listing removed | $2,900$2/sqft |
Source: CRMLS #IG25109282 Report a problem | ||
| 6/26/2025 | Price change | $2,900-3.3%$2/sqft |
Source: CRMLS #IG25109282 Report a problem | ||
| 6/4/2025 | Price change | $3,000-3.2%$2/sqft |
Source: CRMLS #IG25109282 Report a problem | ||
| 5/18/2025 | Listed for rent | $3,100$2/sqft |
Source: CRMLS #IG25109282 Report a problem | ||
| 4/25/2025 | Sold | $520,000-3.7%$341/sqft |
Source: | ||
Public tax history
| Year | Property taxes | Tax assessment |
|---|---|---|
| 2025 | $4,061 +4% | $273,274 +2% |
| 2024 | $3,906 +2.6% | $267,916 +2% |
| 2023 | $3,809 +5.9% | $262,664 +2% |
Find assessor info on the county website
Neighborhood: 92503
Nearby schools
GreatSchools rating
- 6/10Lake Hills Elementary SchoolGrades: K-5Distance: 1.9 mi
- 6/10Ysmael Villegas Middle SchoolGrades: 6-8Distance: 0.3 mi
- 7/10Hillcrest High SchoolGrades: 9-12Distance: 1.6 mi
Schools provided by the listing agent
- Elementary: Lake Hills
- Middle: Villegas
- High: Hillcrest
Source: CRMLS. This data may not be complete. We recommend contacting the local school district to confirm school assignments for this home.
Get a cash offer in 3 minutes
Find out how much your home could sell for in as little as 3 minutes with a no-obligation cash offer.
$511,400
Get a cash offer in 3 minutes
Find out how much your home could sell for in as little as 3 minutes with a no-obligation cash offer.
$511,400


