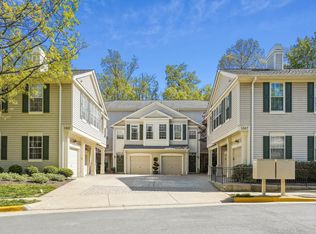Sold for $450,000
$450,000
1307H Windleaf Dr #192, Reston, VA 20194
2beds
1,100sqft
Condominium
Built in 1997
-- sqft lot
$445,300 Zestimate®
$409/sqft
$2,658 Estimated rent
Home value
$445,300
$414,000 - $481,000
$2,658/mo
Zestimate® history
Loading...
Owner options
Explore your selling options
What's special
Located in the serene Sutton Ridge Condominium community, surrounded by lush greenery and the peaceful ambiance of North Reston, this condo is a harmonious blend of comfort and modern living. This inviting home features two spacious bedrooms and two full bathrooms, making it an ideal space for relaxation and privacy. The primary bedroom is a true retreat, complete with a walk-in closet, providing ample storage and organization space. The primary bathroom has been exquisitely updated with modern finishings, reflecting a sleek and contemporary aesthetic. The heart of this home is the living/family room, where a gas fireplace creates a warm and inviting atmosphere, seamlessly flowing into the dining area, perfect for gatherings and meals. The kitchen, a model of functionality and style, boasts granite countertops and stainless steel appliances, making it a delight for both cooking enthusiasts and those who love to entertain. Residents of this condo not only enjoy the beauty and tranquility of their immediate surroundings but also have access to Reston's comprehensive suite of amenities. From nature trails that invite exploration and outdoor adventures to tennis courts for sports enthusiasts to community pools perfect for relaxing swims, the lifestyle here is unmatched. Plus, with easy access to major commuting routes, including Route 7, Dulles Access Road 267, two Metro stations, the airport, and bus routes, convenience is at your doorstep. Don't miss the opportunity to make this condo, where every detail is a testament to quality and comfort, your new home. Experience the best of both worlds – a peaceful retreat amidst nature's beauty and the convenience of modern living in Reston. Discover your dream home in the Sutton Ridge Condominium community today.
Zillow last checked: 8 hours ago
Listing updated: June 24, 2024 at 08:20am
Listed by:
Luz Blakney 703-568-5529,
Compass,
Listing Team: Greater Reston Living, Co-Listing Team: Greater Reston Living,Co-Listing Agent: Graham Tracey 703-862-1433,
Compass
Bought with:
Virginia Jackson, 025105755
Real Broker, LLC
Source: Bright MLS,MLS#: VAFX2170324
Facts & features
Interior
Bedrooms & bathrooms
- Bedrooms: 2
- Bathrooms: 2
- Full bathrooms: 2
- Main level bathrooms: 2
- Main level bedrooms: 2
Basement
- Area: 0
Heating
- Forced Air, Programmable Thermostat, Natural Gas
Cooling
- Central Air, Ceiling Fan(s), Programmable Thermostat, Electric
Appliances
- Included: Microwave, Dishwasher, Disposal, Dryer, Oven/Range - Gas, Refrigerator, Stainless Steel Appliance(s), Washer, Water Heater, Electric Water Heater
- Laundry: Main Level, Dryer In Unit, Washer In Unit, In Unit
Features
- Built-in Features, Ceiling Fan(s), Chair Railings, Crown Molding, Dining Area, Open Floorplan, Primary Bath(s), Pantry, Bathroom - Stall Shower, Bathroom - Tub Shower, Upgraded Countertops, Wainscotting, Walk-In Closet(s), Eat-in Kitchen, Breakfast Area, Dry Wall
- Flooring: Carpet, Ceramic Tile, Hardwood, Laminate, Wood
- Doors: French Doors, Sliding Glass
- Windows: Double Pane Windows
- Has basement: No
- Number of fireplaces: 1
- Fireplace features: Mantel(s)
Interior area
- Total structure area: 1,100
- Total interior livable area: 1,100 sqft
- Finished area above ground: 1,100
- Finished area below ground: 0
Property
Parking
- Parking features: Unassigned, Surface, Parking Lot
Accessibility
- Accessibility features: None
Features
- Levels: Two
- Stories: 2
- Patio & porch: Patio
- Pool features: Community
- Has view: Yes
- View description: Trees/Woods
Details
- Additional structures: Above Grade, Below Grade
- Parcel number: 0114 25 0192
- Zoning: 372
- Special conditions: Standard
Construction
Type & style
- Home type: Condo
- Architectural style: Contemporary,Colonial
- Property subtype: Condominium
- Attached to another structure: Yes
Materials
- Vinyl Siding
Condition
- New construction: No
- Year built: 1997
Details
- Builder model: Glendale
- Builder name: Pulte
Utilities & green energy
- Sewer: Public Sewer
- Water: Public
Community & neighborhood
Security
- Security features: Main Entrance Lock, Smoke Detector(s)
Community
- Community features: Pool
Location
- Region: Reston
- Subdivision: Sutton Ridge
HOA & financial
HOA
- Has HOA: Yes
- HOA fee: $817 annually
- Amenities included: Basketball Court, Bike Trail, Common Grounds, Community Center, Jogging Path, Lake, Pool, Indoor Pool, Soccer Field, Tennis Court(s), Tot Lots/Playground
- Services included: Maintenance Structure, Maintenance Grounds, Pool(s), Recreation Facility, Sewer, Snow Removal, Trash, Water
- Association name: RESTON ASSOCIATION
- Second association name: Sutton Ridge - Twc Management
Other fees
- Condo and coop fee: $307 monthly
Other
Other facts
- Listing agreement: Exclusive Agency
- Listing terms: Conventional,FHA,VA Loan,Cash
- Ownership: Condominium
Price history
| Date | Event | Price |
|---|---|---|
| 6/21/2024 | Sold | $450,000+1.1%$409/sqft |
Source: | ||
| 6/3/2024 | Contingent | $445,000$405/sqft |
Source: | ||
| 5/30/2024 | Listed for sale | $445,000$405/sqft |
Source: | ||
Public tax history
Tax history is unavailable.
Neighborhood: Wiehle Ave - Reston Pky
Nearby schools
GreatSchools rating
- 6/10Aldrin Elementary SchoolGrades: PK-6Distance: 0.5 mi
- 5/10Herndon Middle SchoolGrades: 7-8Distance: 2.8 mi
- 3/10Herndon High SchoolGrades: 9-12Distance: 1.7 mi
Schools provided by the listing agent
- Elementary: Aldrin
- Middle: Herndon
- High: Herndon
- District: Fairfax County Public Schools
Source: Bright MLS. This data may not be complete. We recommend contacting the local school district to confirm school assignments for this home.
Get a cash offer in 3 minutes
Find out how much your home could sell for in as little as 3 minutes with a no-obligation cash offer.
Estimated market value
$445,300
