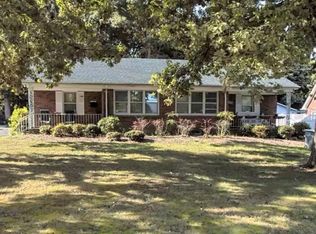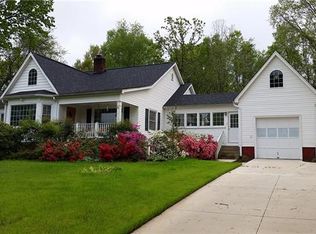Closed
$345,000
1308 Brantley Rd, Kannapolis, NC 28083
4beds
2,178sqft
Single Family Residence
Built in 1968
0.33 Acres Lot
$339,400 Zestimate®
$158/sqft
$2,102 Estimated rent
Home value
$339,400
Estimated sales range
Not available
$2,102/mo
Zestimate® history
Loading...
Owner options
Explore your selling options
What's special
Tucked away on a quiet street in the heart of Kannapolis, this beautiful full brick home offers character, space & flexibility on a third of an acre. Long driveway provides ample parking leading to detached garage that doubles as workshop or extra storage. Inside you’ll find a warm, inviting layout featuring hardwood floors on the main level, tile in kitchen & bathrooms & great natural light. The kitchen is a standout with its gorgeous brick surround over the stove. Off the laundry is a bright sunroom, perfect for relaxing or entertaining. You'll love the primary bedroom on the main floor with wood-beamed ceilings & cozy fireplace-a true retreat! Second bedroom/office & full bath also on main. Two more spacious bedrooms upstairs, one could be bonus or flex space, plus another full bathroom. Step outside to a large fenced backyard, ideal for pets, play, gardening, or simply enjoying your space in peace. This is a rare opportunity to own a home with so much character in a great location!
Zillow last checked: 8 hours ago
Listing updated: October 06, 2025 at 11:32am
Listing Provided by:
Brittany Odell brittany@odellrealty.com,
Odell Realty, LLC,
Garrett Odell,
Odell Realty, LLC
Bought with:
Michelle Mercado
DASH Carolina
Source: Canopy MLS as distributed by MLS GRID,MLS#: 4287654
Facts & features
Interior
Bedrooms & bathrooms
- Bedrooms: 4
- Bathrooms: 2
- Full bathrooms: 2
- Main level bedrooms: 2
Primary bedroom
- Level: Main
Bedroom s
- Level: Main
Bedroom s
- Level: Upper
Bathroom full
- Level: Main
Bathroom full
- Level: Upper
Other
- Level: Upper
Dining room
- Level: Main
Kitchen
- Level: Main
Living room
- Level: Main
Sunroom
- Level: Main
Heating
- Forced Air, Natural Gas
Cooling
- Ceiling Fan(s), Central Air
Appliances
- Included: Dishwasher, Double Oven, Electric Range
- Laundry: Laundry Room, Main Level
Features
- Flooring: Carpet, Tile, Wood
- Doors: Storm Door(s)
- Has basement: No
- Fireplace features: Primary Bedroom
Interior area
- Total structure area: 2,178
- Total interior livable area: 2,178 sqft
- Finished area above ground: 2,178
- Finished area below ground: 0
Property
Parking
- Total spaces: 2
- Parking features: Driveway, Detached Garage, Garage on Main Level
- Garage spaces: 2
- Has uncovered spaces: Yes
- Details: Long driveway that extends behind the house and additional concrete pad to extend driveway in the front
Features
- Levels: One and One Half
- Stories: 1
- Patio & porch: Front Porch
- Fencing: Fenced
Lot
- Size: 0.33 Acres
- Features: Level, Wooded
Details
- Parcel number: 56242097780000
- Zoning: R4
- Special conditions: Standard
Construction
Type & style
- Home type: SingleFamily
- Architectural style: Bungalow
- Property subtype: Single Family Residence
Materials
- Brick Full
- Foundation: Crawl Space
- Roof: Shingle
Condition
- New construction: No
- Year built: 1968
Utilities & green energy
- Sewer: Public Sewer
- Water: City
- Utilities for property: Electricity Connected
Community & neighborhood
Location
- Region: Kannapolis
- Subdivision: Hillcrest
Other
Other facts
- Listing terms: Cash,Conventional,FHA,VA Loan
- Road surface type: Concrete, Paved
Price history
| Date | Event | Price |
|---|---|---|
| 10/6/2025 | Sold | $345,000-1.4%$158/sqft |
Source: | ||
| 8/16/2025 | Price change | $350,000-2%$161/sqft |
Source: | ||
| 8/8/2025 | Listed for sale | $357,000+42.8%$164/sqft |
Source: | ||
| 6/19/2020 | Sold | $250,000$115/sqft |
Source: | ||
| 5/9/2020 | Pending sale | $250,000$115/sqft |
Source: MartinGroup Properties Inc #3607122 Report a problem | ||
Public tax history
| Year | Property taxes | Tax assessment |
|---|---|---|
| 2024 | $3,070 +38% | $270,350 +66.5% |
| 2023 | $2,224 | $162,330 |
| 2022 | $2,224 | $162,330 |
Find assessor info on the county website
Neighborhood: 28083
Nearby schools
GreatSchools rating
- 9/10Jackson Park ElementaryGrades: K-5Distance: 0.3 mi
- 1/10Kannapolis MiddleGrades: 6-8Distance: 3.1 mi
- 2/10A. L. Brown High SchoolGrades: 9-12Distance: 0.9 mi
Get a cash offer in 3 minutes
Find out how much your home could sell for in as little as 3 minutes with a no-obligation cash offer.
Estimated market value$339,400
Get a cash offer in 3 minutes
Find out how much your home could sell for in as little as 3 minutes with a no-obligation cash offer.
Estimated market value
$339,400

