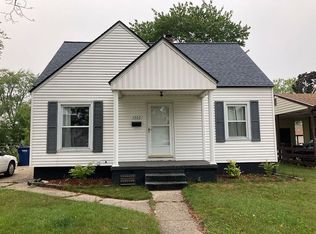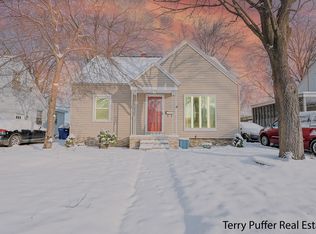This cozy Cape Cod is located in Roosevelt Park just minutes from restaurants, parks, shopping, and the beach. It features hardwood floors and vinyl replacement windows. You will be ready for any season with the central air conditioning and the new furnace. The back yard is completely fenced in and may offer enough space for a future garage. Schedule your private showing today. Buyer to verify all information.
This property is off market, which means it's not currently listed for sale or rent on Zillow. This may be different from what's available on other websites or public sources.


