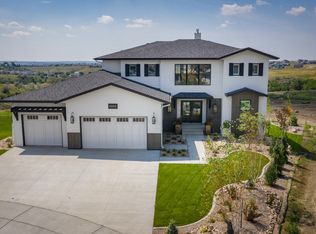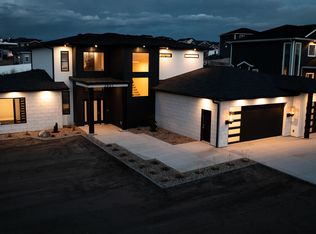-3730 SF of finished living space -Open Floor plan with a grand 16 FT high foyer and vaulted ceilings throughout the main living area -Featuring 5 bedrooms & 3 bathrooms -Master suite includes custom tiled shower and over sized walk-in closet -Main floor laundry -Kitchen has a double oven and a huge walk in butler pantry -Maple cabinetry and quartz counter tops through out -Diversity signature railing with open staircase -Step down theater room and wet bar in the basement -Basement walkout with full glass doors -1312 SF over sized, heated garage with hot/cold and floor drain -Covered Maintenance free deck
This property is off market, which means it's not currently listed for sale or rent on Zillow. This may be different from what's available on other websites or public sources.


