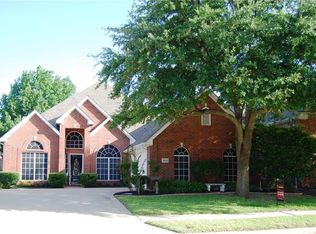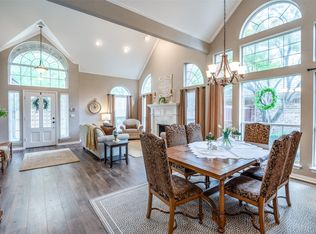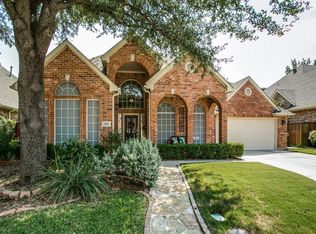Sold
Price Unknown
1308 Crown Point Rd, McKinney, TX 75072
4beds
3,159sqft
Single Family Residence
Built in 1992
6,969.6 Square Feet Lot
$580,900 Zestimate®
$--/sqft
$2,922 Estimated rent
Home value
$580,900
$552,000 - $616,000
$2,922/mo
Zestimate® history
Loading...
Owner options
Explore your selling options
What's special
A fantastic opportunity in the highly sought-after Stonebridge Ranch—now offered at $607,000. Don’t miss your chance—schedule your tour today and discover what sets this home apart.
Nestled in the prestigious Stonebridge Ranch community, this beautifully maintained 4-bedroom, 3-bathroom home by Darling Homes offers a versatile layout and upscale features, perfect for both families and entertainers.
Step into a grand foyer with soaring ceilings that lead into a light-filled, open-concept living area. The gourmet kitchen is a chef’s dream—featuring granite countertops, stainless steel appliances, a spacious island, and abundant cabinetry.
The expansive primary suite offers a spa-like retreat with an extended frameless shower and exotic granite vanity. A first-floor bedroom with a closet and full bathroom nearby provides an ideal guest suite or private home office.
Upstairs, you'll find two generously sized bedrooms—each with walk-in closets and access to a full bathroom—a large game room, and an impressive media room for movie nights and gatherings.
Outside, enjoy a private backyard oasis with a pergola, mature landscaping, and a new smart irrigation system. The oversized garage adds extra storage space. The roof and both HVAC systems are under 10 years old, with one AC unit replaced in 2023—offering added value and peace of mind.
Living in Stonebridge Ranch means access to unmatched community amenities: a scenic beach club on Adriatica Lake, walking trails, pools, fishing ponds, tennis courts, and playgrounds. Conveniently located near HUB121, The Star, and charming Downtown McKinney, with easy access to major commuting routes.
Zillow last checked: 8 hours ago
Listing updated: July 21, 2025 at 11:03am
Listed by:
Yani Salim 0806342 945-243-4081,
Keller Williams Realty DPR 972-732-6000
Bought with:
Sakina Ismaelbay
1152 Realty
Source: NTREIS,MLS#: 20935277
Facts & features
Interior
Bedrooms & bathrooms
- Bedrooms: 4
- Bathrooms: 3
- Full bathrooms: 3
Primary bedroom
- Features: Dual Sinks, En Suite Bathroom, Sitting Area in Primary, Walk-In Closet(s)
- Level: First
- Dimensions: 21 x 13
Bedroom
- Features: Walk-In Closet(s)
- Level: First
- Dimensions: 12 x 12
Bedroom
- Features: Walk-In Closet(s)
- Level: Second
- Dimensions: 12 x 12
Bedroom
- Features: Walk-In Closet(s)
- Level: Second
- Dimensions: 13 x 11
Primary bathroom
- Features: Built-in Features, Granite Counters
- Level: First
- Dimensions: 8 x 5
Dining room
- Level: First
- Dimensions: 15 x 13
Other
- Level: First
- Dimensions: 1 x 1
Other
- Level: Second
- Dimensions: 1 x 1
Game room
- Level: Second
- Dimensions: 15 x 13
Kitchen
- Features: Built-in Features, Eat-in Kitchen, Granite Counters, Kitchen Island, Walk-In Pantry
- Level: First
- Dimensions: 14 x 11
Living room
- Features: Ceiling Fan(s), Fireplace
- Level: First
- Dimensions: 22 x 15
Living room
- Level: Second
- Dimensions: 1 x 1
Heating
- Central, Natural Gas
Cooling
- Central Air, Electric
Appliances
- Included: Dishwasher, Electric Cooktop, Electric Oven, Disposal, Microwave, Vented Exhaust Fan
- Laundry: Washer Hookup, Electric Dryer Hookup, Gas Dryer Hookup, Laundry in Utility Room
Features
- Granite Counters, High Speed Internet, Kitchen Island, Cable TV, Vaulted Ceiling(s)
- Flooring: Carpet, Ceramic Tile, Wood
- Windows: Bay Window(s), Window Coverings
- Has basement: No
- Number of fireplaces: 1
- Fireplace features: Gas, Gas Log, Gas Starter, Living Room, Masonry
Interior area
- Total interior livable area: 3,159 sqft
Property
Parking
- Total spaces: 2
- Parking features: Door-Multi, Garage Faces Front, Garage, Garage Door Opener, Storage
- Attached garage spaces: 2
Features
- Levels: Two
- Stories: 2
- Patio & porch: Patio, Covered
- Exterior features: Rain Gutters
- Pool features: None, Community
- Fencing: Wood
Lot
- Size: 6,969 sqft
- Dimensions: 61 x 117
- Features: Interior Lot, Landscaped, Subdivision, Sprinkler System, Few Trees
Details
- Parcel number: R247300A02301
Construction
Type & style
- Home type: SingleFamily
- Architectural style: Detached
- Property subtype: Single Family Residence
Materials
- Brick
- Foundation: Slab
- Roof: Composition
Condition
- Year built: 1992
Utilities & green energy
- Sewer: Public Sewer
- Water: Public
- Utilities for property: Natural Gas Available, Sewer Available, Separate Meters, Underground Utilities, Water Available, Cable Available
Community & neighborhood
Security
- Security features: Security System, Smoke Detector(s)
Community
- Community features: Clubhouse, Curbs, Fishing, Lake, Playground, Park, Pool, Tennis Court(s), Trails/Paths, Sidewalks
Location
- Region: Mckinney
- Subdivision: Spring Hill Ph I
HOA & financial
HOA
- Has HOA: Yes
- HOA fee: $1,003 annually
- Services included: All Facilities, Association Management, Maintenance Grounds
- Association name: Stonebridge Ranch
- Association phone: 214-733-5800
Other
Other facts
- Listing terms: Cash,Conventional,FHA
Price history
| Date | Event | Price |
|---|---|---|
| 7/21/2025 | Sold | -- |
Source: NTREIS #20935277 Report a problem | ||
| 7/1/2025 | Pending sale | $607,000$192/sqft |
Source: NTREIS #20935277 Report a problem | ||
| 6/27/2025 | Contingent | $607,000$192/sqft |
Source: NTREIS #20935277 Report a problem | ||
| 6/12/2025 | Price change | $607,000-1.7%$192/sqft |
Source: NTREIS #20935277 Report a problem | ||
| 5/21/2025 | Listed for sale | $617,500+3.1%$195/sqft |
Source: NTREIS #20935277 Report a problem | ||
Public tax history
| Year | Property taxes | Tax assessment |
|---|---|---|
| 2025 | -- | $609,642 +13.5% |
| 2024 | $8,257 +10.9% | $537,307 +10% |
| 2023 | $7,447 -10.6% | $488,461 +10% |
Find assessor info on the county website
Neighborhood: Stonebridge Ranch
Nearby schools
GreatSchools rating
- 9/10Earl & Lottie Wolford Elementary SchoolGrades: K-5Distance: 1 mi
- 7/10Leonard Evans Jr Middle SchoolGrades: 6-8Distance: 1 mi
- 8/10Mckinney Boyd High SchoolGrades: 9-12Distance: 1.6 mi
Schools provided by the listing agent
- Elementary: Wolford
- Middle: Evans
- High: Mckinney Boyd
- District: McKinney ISD
Source: NTREIS. This data may not be complete. We recommend contacting the local school district to confirm school assignments for this home.
Get a cash offer in 3 minutes
Find out how much your home could sell for in as little as 3 minutes with a no-obligation cash offer.
Estimated market value$580,900
Get a cash offer in 3 minutes
Find out how much your home could sell for in as little as 3 minutes with a no-obligation cash offer.
Estimated market value
$580,900


