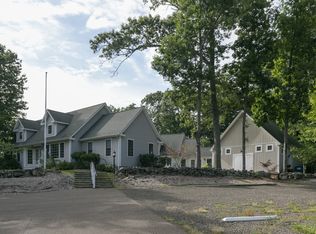Sold for $1,300,000 on 07/18/25
$1,300,000
1308 Durham Road, Madison, CT 06443
3beds
3,500sqft
Single Family Residence
Built in 1840
4.38 Acres Lot
$1,332,100 Zestimate®
$371/sqft
$4,760 Estimated rent
Home value
$1,332,100
$1.19M - $1.49M
$4,760/mo
Zestimate® history
Loading...
Owner options
Explore your selling options
What's special
I am excited to present my latest listing, a property that is a true testament to the seamless integration of historical allure and contemporary elegance. Originally constructed in 1825, this exquisite residence has undergone a complete remodel, now boasting high-end fixtures and a state-of-the-art kitchen that will delight even the most discerning culinary aficionado. At the heart of this home's transformation is the kitchen, featuring luxurious Calacatta Gold marble countertops that perfectly complement the sophisticated cabinetry and top-tier appliances. It's a space that invites both casual family meals and grand-scale entertaining. Step outside to experience the epitome of outdoor leisure-the in-ground gunite pool. This stunning addition is accompanied by a new pool house, offering a chic space for relaxation and entertainment just steps from the refreshing waters. The property also features a detached 3-bay garage, providing ample space for vehicles and storage. Above the garage, you'll find a charming guest suite complete with 2 bedrooms and a full bath, offering privacy and comfort for visiting friends and family. This home offers a rare blend of historical depth and modern luxury. It's an opportunity to own a piece of history while enjoying the conveniences and style of today.
Zillow last checked: 8 hours ago
Listing updated: July 18, 2025 at 05:50am
Listed by:
Tammy J. Tinnerello 860-867-6120,
William Pitt Sotheby's Int'l 860-434-2400
Bought with:
Nick K. Prevost, RES.0816292
William Raveis Real Estate
Source: Smart MLS,MLS#: 24097154
Facts & features
Interior
Bedrooms & bathrooms
- Bedrooms: 3
- Bathrooms: 3
- Full bathrooms: 2
- 1/2 bathrooms: 1
Primary bedroom
- Features: Bedroom Suite, Full Bath, Walk-In Closet(s), Hardwood Floor
- Level: Main
- Area: 369.6 Square Feet
- Dimensions: 17.6 x 21
Bedroom
- Features: Hardwood Floor
- Level: Upper
- Area: 145.44 Square Feet
- Dimensions: 10.1 x 14.4
Bedroom
- Features: Hardwood Floor
- Level: Upper
- Area: 243.27 Square Feet
- Dimensions: 15.3 x 15.9
Dining room
- Features: Gas Log Fireplace, Hardwood Floor
- Level: Main
- Area: 138.02 Square Feet
- Dimensions: 10.3 x 13.4
Kitchen
- Features: Remodeled, Kitchen Island, Hardwood Floor
- Level: Main
- Area: 207.92 Square Feet
- Dimensions: 11.3 x 18.4
Living room
- Features: Gas Log Fireplace, Hardwood Floor
- Level: Main
- Area: 347.17 Square Feet
- Dimensions: 23.3 x 14.9
Office
- Features: Hardwood Floor
- Level: Upper
- Area: 84.6 Square Feet
- Dimensions: 9.4 x 9
Sun room
- Features: Hardwood Floor
- Level: Main
- Area: 268.87 Square Feet
- Dimensions: 16.1 x 16.7
Heating
- Forced Air, Propane
Cooling
- Central Air
Appliances
- Included: Gas Range, Refrigerator, Subzero, Dishwasher, Washer, Dryer, Wine Cooler, Water Heater, Tankless Water Heater, Humidifier
- Laundry: Main Level
Features
- Basement: Full,Unfinished,Interior Entry,Walk-Out Access
- Attic: Finished,Walk-up
- Number of fireplaces: 1
Interior area
- Total structure area: 3,500
- Total interior livable area: 3,500 sqft
- Finished area above ground: 3,500
Property
Parking
- Total spaces: 6
- Parking features: Detached, Paved, Driveway, Garage Door Opener, Private
- Garage spaces: 3
- Has uncovered spaces: Yes
Features
- Patio & porch: Wrap Around
- Exterior features: Outdoor Grill
- Has private pool: Yes
- Pool features: Gunite, In Ground
Lot
- Size: 4.38 Acres
- Features: Wooded, Borders Open Space, Landscaped, Open Lot
Details
- Additional structures: Cabana, Pool House
- Parcel number: 1160711
- Zoning: RU-1
Construction
Type & style
- Home type: SingleFamily
- Architectural style: Colonial
- Property subtype: Single Family Residence
Materials
- Block
- Foundation: Concrete Perimeter, Stone
- Roof: Asphalt
Condition
- New construction: No
- Year built: 1840
Utilities & green energy
- Sewer: Septic Tank
- Water: Well
Community & neighborhood
Community
- Community features: Basketball Court, Library, Park, Shopping/Mall
Location
- Region: Madison
- Subdivision: North Madison
Price history
| Date | Event | Price |
|---|---|---|
| 7/18/2025 | Sold | $1,300,000+13%$371/sqft |
Source: | ||
| 5/27/2025 | Pending sale | $1,150,000$329/sqft |
Source: | ||
| 5/20/2025 | Listed for sale | $1,150,000+15.6%$329/sqft |
Source: | ||
| 7/7/2021 | Listing removed | -- |
Source: | ||
| 6/25/2021 | Listed for sale | $995,000$284/sqft |
Source: | ||
Public tax history
| Year | Property taxes | Tax assessment |
|---|---|---|
| 2025 | $12,545 +2% | $559,300 |
| 2024 | $12,305 +5.1% | $559,300 +43.1% |
| 2023 | $11,712 +1.9% | $390,800 |
Find assessor info on the county website
Neighborhood: 06443
Nearby schools
GreatSchools rating
- 10/10Kathleen H. Ryerson Elementary SchoolGrades: K-3Distance: 1.5 mi
- 9/10Walter C. Polson Upper Middle SchoolGrades: 6-8Distance: 4.7 mi
- 10/10Daniel Hand High SchoolGrades: 9-12Distance: 4.8 mi
Schools provided by the listing agent
- High: Daniel Hand
Source: Smart MLS. This data may not be complete. We recommend contacting the local school district to confirm school assignments for this home.

Get pre-qualified for a loan
At Zillow Home Loans, we can pre-qualify you in as little as 5 minutes with no impact to your credit score.An equal housing lender. NMLS #10287.
Sell for more on Zillow
Get a free Zillow Showcase℠ listing and you could sell for .
$1,332,100
2% more+ $26,642
With Zillow Showcase(estimated)
$1,358,742