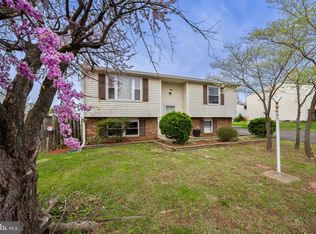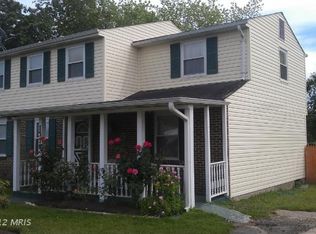Sold for $614,000 on 06/20/25
$614,000
1308 E Beech Rd, Sterling, VA 20164
5beds
1,928sqft
Single Family Residence
Built in 1973
8,276 Square Feet Lot
$620,200 Zestimate®
$318/sqft
$2,544 Estimated rent
Home value
$620,200
$589,000 - $651,000
$2,544/mo
Zestimate® history
Loading...
Owner options
Explore your selling options
What's special
Beautiful and updated home in popular Sterling Park! Approximately 1,900 finished square feet with 5 bedrooms, home office and 2 full bathrooms. Updated kitchen with granite countertops, white cabinets and stainless-steel appliances. Updated bathrooms with glass shower door, modern vanity and mirrors. Beautiful family room with cathedral ceilings and wood burning fireplace. Gleaming hardwood floors and LVP throughout main level. Large concrete patio and pergola style deck overlooking fenced backyard. Recent updates include; Water Heater 2025, Windows 2025, Doors 2025, Light Fixtures 2025, Roof 2020, Driveway 2018. Professionally painted from top to bottom and move-in ready. Close to Route 7, Route 28, Dulles Toll Road, Dulles Greenway, Fairfax County Parkway and the silver line metro.
Zillow last checked: 8 hours ago
Listing updated: June 28, 2025 at 12:30pm
Listed by:
Marcelo Mori 703-966-3161,
Keller Williams Realty Dulles
Bought with:
Marcelo Mori, 0225088788
Keller Williams Realty Dulles
Source: Bright MLS,MLS#: VALO2096080
Facts & features
Interior
Bedrooms & bathrooms
- Bedrooms: 5
- Bathrooms: 2
- Full bathrooms: 2
- Main level bathrooms: 1
- Main level bedrooms: 3
Primary bedroom
- Features: Flooring - Luxury Vinyl Plank
- Level: Main
- Dimensions: 12 X 10
Bedroom 2
- Features: Flooring - Luxury Vinyl Plank
- Level: Main
- Dimensions: 9 X 9
Bedroom 3
- Features: Flooring - Luxury Vinyl Plank
- Level: Main
- Dimensions: 12 X 8
Bedroom 4
- Features: Flooring - Luxury Vinyl Plank
- Level: Lower
Bedroom 5
- Features: Flooring - Luxury Vinyl Plank
- Level: Lower
Dining room
- Features: Flooring - HardWood
- Level: Main
- Dimensions: 10 X 10
Family room
- Features: Flooring - Luxury Vinyl Plank
- Level: Main
- Dimensions: 14 X 11
Kitchen
- Features: Flooring - Ceramic Tile
- Level: Main
- Dimensions: 18 X 8
Living room
- Features: Flooring - HardWood
- Level: Main
- Dimensions: 15 X 14
Office
- Features: Flooring - Luxury Vinyl Plank
- Level: Lower
Heating
- Forced Air, Electric
Cooling
- Central Air, Electric
Appliances
- Included: Microwave, Dishwasher, Refrigerator, Cooktop, Washer, Dryer, Electric Water Heater
- Laundry: Lower Level
Features
- Breakfast Area, Dining Area, Floor Plan - Traditional, Crown Molding, Chair Railings, Family Room Off Kitchen, Recessed Lighting, Dry Wall
- Flooring: Hardwood, Luxury Vinyl, Wood
- Doors: Sliding Glass, Six Panel
- Windows: Double Hung, Double Pane Windows
- Basement: Finished
- Number of fireplaces: 1
- Fireplace features: Wood Burning, Mantel(s)
Interior area
- Total structure area: 1,928
- Total interior livable area: 1,928 sqft
- Finished area above ground: 1,128
- Finished area below ground: 800
Property
Parking
- Total spaces: 3
- Parking features: Garage Door Opener, Attached, Driveway, On Street
- Attached garage spaces: 1
- Uncovered spaces: 2
- Details: Garage Sqft: 264
Accessibility
- Accessibility features: None
Features
- Levels: Two
- Stories: 2
- Patio & porch: Patio, Deck
- Exterior features: Lighting, Storage, Sidewalks
- Pool features: None
- Fencing: Back Yard
Lot
- Size: 8,276 sqft
- Features: Cleared, Landscaped
Details
- Additional structures: Above Grade, Below Grade
- Parcel number: 022393900000
- Zoning: PDH3
- Special conditions: Standard
Construction
Type & style
- Home type: SingleFamily
- Architectural style: Ranch/Rambler
- Property subtype: Single Family Residence
Materials
- Vinyl Siding, Brick
- Foundation: Block
- Roof: Asphalt
Condition
- Very Good
- New construction: No
- Year built: 1973
Utilities & green energy
- Sewer: Public Sewer
- Water: Public
Community & neighborhood
Location
- Region: Sterling
- Subdivision: Sterling
Other
Other facts
- Listing agreement: Exclusive Right To Sell
- Ownership: Fee Simple
Price history
| Date | Event | Price |
|---|---|---|
| 6/20/2025 | Sold | $614,000+2.3%$318/sqft |
Source: | ||
| 5/26/2025 | Contingent | $600,000$311/sqft |
Source: | ||
| 5/23/2025 | Listed for sale | $600,000$311/sqft |
Source: | ||
| 5/20/2025 | Pending sale | $600,000$311/sqft |
Source: | ||
| 5/15/2025 | Listed for sale | $600,000+192.7%$311/sqft |
Source: | ||
Public tax history
| Year | Property taxes | Tax assessment |
|---|---|---|
| 2025 | $4,273 +0.2% | $530,780 +7.6% |
| 2024 | $4,266 +10% | $493,180 +11.3% |
| 2023 | $3,878 +1% | $443,170 +2.7% |
Find assessor info on the county website
Neighborhood: 20164
Nearby schools
GreatSchools rating
- 4/10Sully Elementary SchoolGrades: PK-5Distance: 0.4 mi
- 3/10Sterling Middle SchoolGrades: 6-8Distance: 0.7 mi
- 2/10Park View High SchoolGrades: 9-12Distance: 1 mi
Schools provided by the listing agent
- Elementary: Sully
- Middle: Sterling
- High: Park View
- District: Loudoun County Public Schools
Source: Bright MLS. This data may not be complete. We recommend contacting the local school district to confirm school assignments for this home.
Get a cash offer in 3 minutes
Find out how much your home could sell for in as little as 3 minutes with a no-obligation cash offer.
Estimated market value
$620,200
Get a cash offer in 3 minutes
Find out how much your home could sell for in as little as 3 minutes with a no-obligation cash offer.
Estimated market value
$620,200

