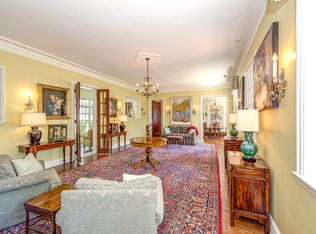Closed
$2,775,000
1308 Fairview Rd NE, Atlanta, GA 30306
4beds
5,046sqft
Single Family Residence, Residential
Built in 1913
0.6 Acres Lot
$-- Zestimate®
$550/sqft
$6,586 Estimated rent
Home value
Not available
Estimated sales range
Not available
$6,586/mo
Zestimate® history
Loading...
Owner options
Explore your selling options
What's special
Step into the Heritage of Druid Hills. This exquisitely renovated home is part of the legacy of renowned Atlanta architect Neel Reid. Built more than 110 years ago, this stately home seamlessly blends its elegant past with today’s modern luxury. Reid’s design, once the mark of taste and social acceptability, now incorporates all the touches of modern living. Walking distance from The Paideia School and Springdale Park Elementary School, and a stone’s throw from the Druid Hills Golf Club. Clarification on Bedroom and Bathroom Count: The home includes a fourth bedroom upstairs, currently being used as a dressing room. The listed bedroom and full bath on the terrace level are located in the separate carriage house. Additionally, there is a powder room on the main level and a half bath in the basement.
Zillow last checked: 8 hours ago
Listing updated: July 15, 2025 at 08:25am
Listing Provided by:
Natalie Gregory,
Compass
Bought with:
KELLUM SMITH, 169752
Ansley Real Estate | Christie's International Real Estate
Source: FMLS GA,MLS#: 7544201
Facts & features
Interior
Bedrooms & bathrooms
- Bedrooms: 4
- Bathrooms: 6
- Full bathrooms: 4
- 1/2 bathrooms: 2
Primary bedroom
- Features: Other
- Level: Other
Bedroom
- Features: Other
Primary bathroom
- Features: Double Shower, Double Vanity, Separate Tub/Shower, Soaking Tub
Dining room
- Features: Seats 12+
Kitchen
- Features: Cabinets Other, Eat-in Kitchen, Kitchen Island, Pantry Walk-In, Second Kitchen, Solid Surface Counters, View to Family Room
Heating
- Central, Forced Air
Cooling
- Ceiling Fan(s), Central Air, Dual
Appliances
- Included: Double Oven, Dishwasher, Dryer, Disposal, ENERGY STAR Qualified Appliances, ENERGY STAR Qualified Water Heater, Refrigerator, Gas Range, Microwave, Range Hood, Self Cleaning Oven, Tankless Water Heater
- Laundry: In Basement, Upper Level
Features
- High Ceilings 10 ft Main, High Ceilings 10 ft Upper, Crown Molding, Double Vanity, High Speed Internet, Entrance Foyer, Recessed Lighting, Wet Bar
- Flooring: Hardwood, Marble
- Windows: Wood Frames, Window Treatments
- Basement: Daylight,Partial,Interior Entry
- Attic: Pull Down Stairs
- Number of fireplaces: 3
- Fireplace features: Blower Fan, Circulating, Factory Built, Gas Log, Living Room, Keeping Room
- Common walls with other units/homes: No Common Walls
Interior area
- Total structure area: 5,046
- Total interior livable area: 5,046 sqft
Property
Parking
- Total spaces: 2
- Parking features: Covered, Detached, Level Driveway, Kitchen Level, Garage Faces Front
- Has garage: Yes
- Has uncovered spaces: Yes
Accessibility
- Accessibility features: Accessible Doors
Features
- Levels: Three Or More
- Patio & porch: Front Porch, Enclosed, Screened
- Exterior features: Gas Grill, Private Yard
- Pool features: None
- Spa features: None
- Fencing: Back Yard,Wrought Iron,Privacy
- Has view: Yes
- View description: Other
- Waterfront features: None
- Body of water: None
Lot
- Size: 0.60 Acres
- Dimensions: 120 X 223
- Features: Landscaped, Private, Front Yard, Back Yard
Details
- Additional structures: Carriage House, Guest House, Outdoor Kitchen
- Parcel number: 15 241 01 115
- Other equipment: None
- Horse amenities: None
Construction
Type & style
- Home type: SingleFamily
- Architectural style: Traditional
- Property subtype: Single Family Residence, Residential
Materials
- Brick 4 Sides
- Foundation: Brick/Mortar
- Roof: Slate
Condition
- Resale
- New construction: No
- Year built: 1913
Utilities & green energy
- Electric: 220 Volts
- Sewer: Public Sewer
- Water: Public
- Utilities for property: Cable Available, Electricity Available, Sewer Available, Phone Available
Green energy
- Energy efficient items: Insulation, Appliances, Thermostat, Water Heater
- Energy generation: None
- Water conservation: Low-Flow Fixtures
Community & neighborhood
Security
- Security features: Carbon Monoxide Detector(s), Security Service, Smoke Detector(s), Security System Owned
Community
- Community features: Park, Near Trails/Greenway, Public Transportation, Curbs, Near Beltline, Golf
Location
- Region: Atlanta
- Subdivision: Druid Hills
Other
Other facts
- Road surface type: Paved, Asphalt
Price history
| Date | Event | Price |
|---|---|---|
| 7/11/2025 | Sold | $2,775,000-4.1%$550/sqft |
Source: | ||
| 4/28/2025 | Pending sale | $2,895,000$574/sqft |
Source: | ||
| 4/10/2025 | Listed for sale | $2,895,000-3.3%$574/sqft |
Source: | ||
| 10/14/2024 | Listing removed | $2,995,000$594/sqft |
Source: | ||
| 9/28/2024 | Price change | $2,995,000-7.8%$594/sqft |
Source: | ||
Public tax history
| Year | Property taxes | Tax assessment |
|---|---|---|
| 2015 | $1,201 | $429,080 +26.6% |
| 2014 | $1,201 -3.3% | $339,040 +5.6% |
| 2013 | $1,242 -12.9% | $320,920 +21.2% |
Find assessor info on the county website
Neighborhood: Druid Hills
Nearby schools
GreatSchools rating
- 8/10Springdale Park Elementary SchoolGrades: K-5Distance: 0.2 mi
- 8/10David T Howard Middle SchoolGrades: 6-8Distance: 1.7 mi
- 9/10Midtown High SchoolGrades: 9-12Distance: 1.6 mi
Schools provided by the listing agent
- Elementary: Springdale Park
- Middle: David T Howard
- High: Midtown
Source: FMLS GA. This data may not be complete. We recommend contacting the local school district to confirm school assignments for this home.
