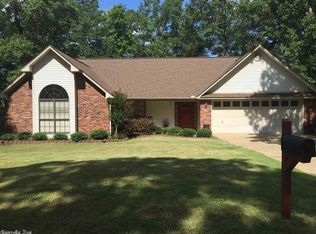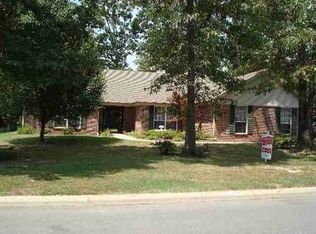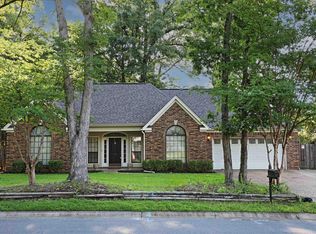Closed
$229,900
1308 Frontier Ln, White Hall, AR 71602
3beds
1,767sqft
Single Family Residence
Built in 2000
0.3 Acres Lot
$232,200 Zestimate®
$130/sqft
$1,762 Estimated rent
Home value
$232,200
Estimated sales range
Not available
$1,762/mo
Zestimate® history
Loading...
Owner options
Explore your selling options
What's special
Updated 3BR/2BA Home in White Hall School District! This beautifully maintained home offers upgrades throughout and is move-in ready! Featuring a split master floor plan, enjoy privacy with a spacious primary suite featuring double sinks, a relaxing jacuzzi tub, and beautiful tiled shower. Enjoy your morning coffee in the sunroom off the primary suite! The secondary bedrooms are perfect in size and share an updated guest bath with a refreshed tub and vanity. The interior has been freshly painted and crown molding has been added throughout- offering a fresh and updated look. The kitchen is equipped with a surface range stove and a newer dishwasher (2 years). Enjoy comfort year-round with a Nest thermostat, NEW HVAC system (2-3 yrs old), and a new tankless water heater. The home also features: new roof (2018), freshly painted garage with a NEW door and newer motor, a fully fenced yard – perfect for pets or privacy, Fiber internet + phone booster for reliable connectivity, AND it is Rural Development eligible for potential $0 down financing! Located in White Hall School District, this home is move in ready! Call today to schedule your appointment to see this one in person!
Zillow last checked: 8 hours ago
Listing updated: November 05, 2025 at 02:26pm
Listed by:
Hayley E Harper Wreyford 870-489-8245,
Lunsford & Associates Realty Co.
Bought with:
Teresa Lambert, AR
Blue Ink Real Estate
Source: CARMLS,MLS#: 25040354
Facts & features
Interior
Bedrooms & bathrooms
- Bedrooms: 3
- Bathrooms: 2
- Full bathrooms: 2
Dining room
- Features: Eat-in Kitchen
Heating
- Electric
Cooling
- Electric
Appliances
- Included: Free-Standing Range, Surface Range, Dishwasher, Gas Water Heater
- Laundry: Washer Hookup, Electric Dryer Hookup, Laundry Room
Features
- Walk-In Closet(s), Ceiling Fan(s), Walk-in Shower, Sheet Rock, 3 Bedrooms Same Level
- Flooring: Wood, Other, Luxury Vinyl
- Has fireplace: No
- Fireplace features: None
Interior area
- Total structure area: 1,767
- Total interior livable area: 1,767 sqft
Property
Parking
- Total spaces: 2
- Parking features: Garage, Two Car, Garage Faces Side
- Has garage: Yes
Features
- Levels: One
- Stories: 1
- Patio & porch: Patio
- Exterior features: Rain Gutters
- Has spa: Yes
- Spa features: Whirlpool/Hot Tub/Spa
- Fencing: Full
Lot
- Size: 0.30 Acres
- Dimensions: 97.26 x 132
- Features: Level
Details
- Parcel number: 97002019001
Construction
Type & style
- Home type: SingleFamily
- Architectural style: Traditional
- Property subtype: Single Family Residence
Materials
- Brick
- Foundation: Slab
- Roof: Other
Condition
- New construction: No
- Year built: 2000
Utilities & green energy
- Electric: Elec-Municipal (+Entergy)
- Gas: Gas-Natural
- Sewer: Public Sewer
- Water: Public
- Utilities for property: Natural Gas Connected
Community & neighborhood
Location
- Region: White Hall
- Subdivision: COLONY LANE
HOA & financial
HOA
- Has HOA: No
Other
Other facts
- Listing terms: VA Loan,FHA,Conventional,Cash,USDA Loan
- Road surface type: Paved
Price history
| Date | Event | Price |
|---|---|---|
| 11/5/2025 | Sold | $229,900$130/sqft |
Source: | ||
| 10/8/2025 | Listed for sale | $229,900+48.3%$130/sqft |
Source: | ||
| 7/27/2018 | Sold | $155,000-4.8%$88/sqft |
Source: | ||
| 5/7/2018 | Listed for sale | $162,900$92/sqft |
Source: Lunsford & Associates Realty Co. #18014126 Report a problem | ||
Public tax history
| Year | Property taxes | Tax assessment |
|---|---|---|
| 2024 | $1,422 +0.9% | $33,870 +4.8% |
| 2023 | $1,410 +2.7% | $32,330 +5% |
| 2022 | $1,372 | $30,790 |
Find assessor info on the county website
Neighborhood: 71602
Nearby schools
GreatSchools rating
- 4/10Taylor Elementary SchoolGrades: K-5Distance: 0.4 mi
- 5/10White Hall Junior High SchoolGrades: 6-8Distance: 0.9 mi
- 5/10White Hall High SchoolGrades: 9-12Distance: 1.9 mi
Get pre-qualified for a loan
At Zillow Home Loans, we can pre-qualify you in as little as 5 minutes with no impact to your credit score.An equal housing lender. NMLS #10287.


