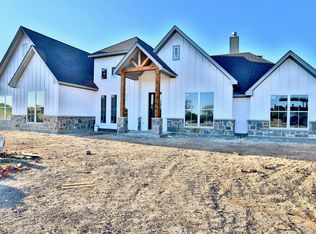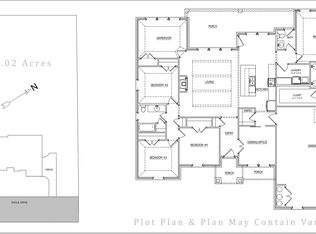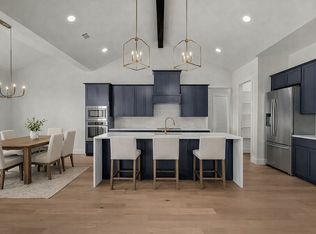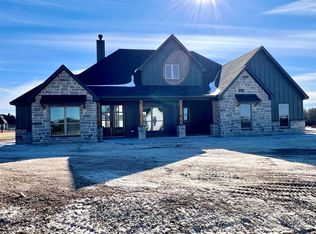Sold
Price Unknown
1308 Green Ridge Rd, Weatherford, TX 76085
4beds
2,500sqft
Single Family Residence
Built in 2023
1.04 Acres Lot
$574,600 Zestimate®
$--/sqft
$3,863 Estimated rent
Home value
$574,600
$546,000 - $603,000
$3,863/mo
Zestimate® history
Loading...
Owner options
Explore your selling options
What's special
This gorgeous home on a spacious one-acre lot offers the perfect blend of luxury, comfort, and function. Beautifully built and meticulously maintained, it shows like a model home and is move-in ready. From the moment you walk in, you'll appreciate the quality craftsmanship, thoughtful design, and abundance of natural light throughout the open-concept floor plan. The heart of the home is the inviting living room, featuring a high tray ceiling with wood beam coffered detail and a striking stone fireplace that adds warmth and charm. The chef’s kitchen is a dream—complete with a large island, stainless steel appliances, a farmhouse sink, granite countertops, walk-in pantry, and a sunny breakfast area that opens to the living room’s wall of windows. The tranquil primary suite is a private retreat with a spa-like ensuite bath offering a walk-in shower, garden tub, dual vanities, and walk-in closets. A versatile front office with barn doors can easily serve as a formal dining room. Outdoors, enjoy peaceful views and fresh air from the covered patio. A spacious 3-car garage provides ample storage and convenience. Don’t miss this exceptional home—schedule your showing today!
Zillow last checked: 8 hours ago
Listing updated: January 23, 2026 at 10:15am
Listed by:
Peter Von Illyes 0628500 817-783-4605,
Redfin Corporation 817-783-4605
Bought with:
Marc Moore
Griffith Realty Group
Source: NTREIS,MLS#: 20941643
Facts & features
Interior
Bedrooms & bathrooms
- Bedrooms: 4
- Bathrooms: 3
- Full bathrooms: 2
- 1/2 bathrooms: 1
Primary bedroom
- Features: Ceiling Fan(s), En Suite Bathroom, Walk-In Closet(s)
- Level: First
- Dimensions: 17 x 16
Bedroom
- Features: Ceiling Fan(s)
- Level: First
- Dimensions: 12 x 11
Bedroom
- Level: First
- Dimensions: 14 x 14
Bedroom
- Features: Ceiling Fan(s)
- Level: First
- Dimensions: 12 x 12
Bedroom
- Features: Ceiling Fan(s)
- Level: First
- Dimensions: 12 x 12
Primary bathroom
- Features: Built-in Features, Dual Sinks, En Suite Bathroom, Granite Counters, Garden Tub/Roman Tub, Separate Shower
- Level: First
- Dimensions: 13 x 12
Breakfast room nook
- Level: First
- Dimensions: 11 x 10
Dining room
- Level: First
- Dimensions: 11 x 11
Other
- Features: Built-in Features, Granite Counters
- Level: First
- Dimensions: 8 x 8
Half bath
- Features: Granite Counters
- Level: First
- Dimensions: 6 x 6
Kitchen
- Features: Built-in Features, Granite Counters, Kitchen Island, Pantry, Walk-In Pantry
- Level: First
- Dimensions: 18 x 11
Laundry
- Features: Built-in Features, Granite Counters
- Level: First
- Dimensions: 10 x 6
Living room
- Features: Ceiling Fan(s), Fireplace
- Level: First
- Dimensions: 20 x 18
Heating
- Central, Electric, Fireplace(s)
Cooling
- Central Air, Ceiling Fan(s), Electric
Appliances
- Included: Some Gas Appliances, Dishwasher, Electric Range, Electric Water Heater, Disposal, Microwave, Plumbed For Gas
- Laundry: Washer Hookup, Electric Dryer Hookup, Laundry in Utility Room
Features
- Decorative/Designer Lighting Fixtures, Granite Counters, High Speed Internet, Kitchen Island, Open Floorplan, Cable TV, Walk-In Closet(s)
- Windows: Window Coverings
- Has basement: No
- Number of fireplaces: 1
- Fireplace features: Family Room, Stone
Interior area
- Total interior livable area: 2,500 sqft
Property
Parking
- Total spaces: 3
- Parking features: Enclosed, Garage, Garage Door Opener, Garage Faces Side, Secured, Storage
- Attached garage spaces: 3
Features
- Levels: One
- Stories: 1
- Patio & porch: Patio
- Exterior features: Other
- Pool features: None
Lot
- Size: 1.04 Acres
- Features: Back Yard, Interior Lot, Lawn, Landscaped, Level, Subdivision, Sprinkler System, Few Trees
- Residential vegetation: Cleared, Grassed
Details
- Parcel number: R000125021
Construction
Type & style
- Home type: SingleFamily
- Architectural style: Ranch,Detached
- Property subtype: Single Family Residence
- Attached to another structure: Yes
Materials
- Brick, Rock, Stone
- Foundation: Slab
- Roof: Composition
Condition
- Year built: 2023
Utilities & green energy
- Sewer: Aerobic Septic, Public Sewer
- Water: Public
- Utilities for property: Sewer Available, Septic Available, Water Available, Cable Available
Community & neighborhood
Security
- Security features: Smoke Detector(s)
Community
- Community features: Community Mailbox
Location
- Region: Weatherford
- Subdivision: Wossum Ranch Ph 3
Other
Other facts
- Listing terms: Cash,Conventional,FHA,VA Loan
Price history
| Date | Event | Price |
|---|---|---|
| 1/23/2026 | Sold | -- |
Source: NTREIS #20941643 Report a problem | ||
| 12/29/2025 | Pending sale | $584,000$234/sqft |
Source: NTREIS #20941643 Report a problem | ||
| 12/20/2025 | Contingent | $584,000$234/sqft |
Source: NTREIS #20941643 Report a problem | ||
| 10/8/2025 | Price change | $584,000-0.8%$234/sqft |
Source: NTREIS #20941643 Report a problem | ||
| 8/20/2025 | Price change | $589,000-0.8%$236/sqft |
Source: NTREIS #20941643 Report a problem | ||
Public tax history
Tax history is unavailable.
Neighborhood: 76085
Nearby schools
GreatSchools rating
- 8/10Martin Elementary SchoolGrades: PK-5Distance: 1.7 mi
- 6/10Tison Middle SchoolGrades: 6-8Distance: 1.9 mi
- 4/10Weatherford High SchoolGrades: 9-12Distance: 6.1 mi
Schools provided by the listing agent
- Elementary: Martin
- Middle: Tison
- High: Weatherford
- District: Weatherford ISD
Source: NTREIS. This data may not be complete. We recommend contacting the local school district to confirm school assignments for this home.
Get a cash offer in 3 minutes
Find out how much your home could sell for in as little as 3 minutes with a no-obligation cash offer.
Estimated market value
$574,600



