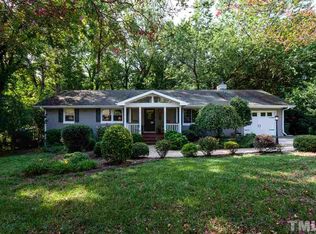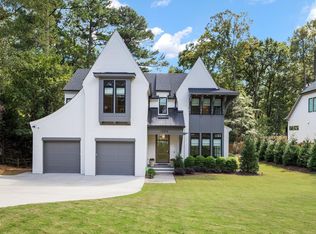Brick ranch w/basement, minutes to North Hills. This home will wow you on the inside starting with the renovated kitchen with custom cabinets, granite counter tops, SS fridge & gas range. Basement was renovated in 2014 and features a full bath, 4th BR and is wired & plumbed for full 2nd kitchen. Screened porch is wired for a hot tub. Fenced yard with 12x12 storage shed. Windows in 2017. Roof in 2008. Furnace 2010. AC 2014. Tankless water heater 2014. Exterior paint 2017.
This property is off market, which means it's not currently listed for sale or rent on Zillow. This may be different from what's available on other websites or public sources.

