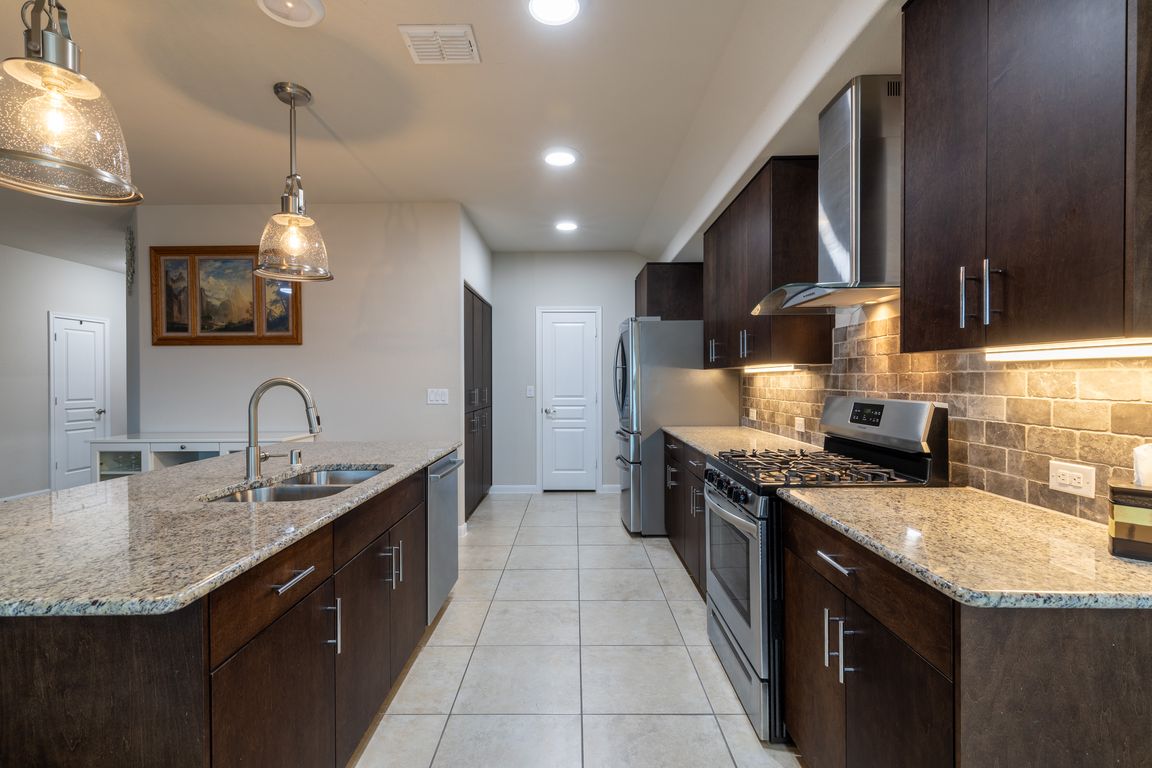
For salePrice cut: $3K (10/13)
$325,000
3beds
1,692sqft
1308 Morning Ridge Trl, Aubrey, TX 76227
3beds
1,692sqft
Single family residence
Built in 2019
8,363 sqft
2 Attached garage spaces
$192 price/sqft
$250 quarterly HOA fee
What's special
Private yardExtended covered patioStainless steel appliancesCustom pergolaGranite countertopsNatural lightCorner lot
Motivated Sellers – Bring All Offers! Welcome to 1308 Morning Ridge Trail, a beautifully maintained home where modern comfort meets exceptional style in the desirable ArrowBrooke community of Aubrey. Situated on a landscaped corner lot, this 3-bedroom, 2-bath gem offers an open-concept layout filled with natural light and thoughtful upgrades throughout. ...
- 206 days |
- 486 |
- 26 |
Likely to sell faster than
Source: NTREIS,MLS#: 20886809
Travel times
Kitchen
Living Room
Primary Bedroom
Zillow last checked: 7 hours ago
Listing updated: October 13, 2025 at 11:36am
Listed by:
Eric Keathly 0668547 972-877-1996,
Texas Premier Realty North Cen 972-877-1996,
Jennifer Keathly 0634983 972-877-1996,
Texas Premier Realty North Cen
Source: NTREIS,MLS#: 20886809
Facts & features
Interior
Bedrooms & bathrooms
- Bedrooms: 3
- Bathrooms: 2
- Full bathrooms: 2
Primary bedroom
- Features: Dual Sinks, En Suite Bathroom, Linen Closet, Separate Shower, Walk-In Closet(s)
- Level: First
- Dimensions: 14 x 17
Bedroom
- Features: Walk-In Closet(s)
- Level: First
- Dimensions: 12 x 10
Bedroom
- Features: Walk-In Closet(s)
- Level: First
- Dimensions: 13 x 11
Primary bathroom
- Features: Built-in Features, Dual Sinks, En Suite Bathroom, Granite Counters, Separate Shower
- Level: First
- Dimensions: 19 x 9
Dining room
- Level: First
- Dimensions: 10 x 9
Kitchen
- Features: Breakfast Bar, Built-in Features, Granite Counters, Kitchen Island, Pantry
- Level: First
- Dimensions: 9 x 17
Living room
- Level: First
- Dimensions: 15 x 18
Utility room
- Features: Utility Room
- Level: First
- Dimensions: 10 x 9
Heating
- Central
Cooling
- Central Air
Appliances
- Included: Dishwasher, Gas Cooktop, Disposal, Gas Oven, Microwave, Vented Exhaust Fan
- Laundry: Washer Hookup, Electric Dryer Hookup, Laundry in Utility Room
Features
- Decorative/Designer Lighting Fixtures, Granite Counters, High Speed Internet, Kitchen Island, Open Floorplan, Pantry, Smart Home, Cable TV, Walk-In Closet(s), Wired for Sound
- Flooring: Luxury Vinyl Plank, Tile
- Windows: Window Coverings
- Has basement: No
- Has fireplace: No
Interior area
- Total interior livable area: 1,692 sqft
Video & virtual tour
Property
Parking
- Total spaces: 2
- Parking features: Garage
- Attached garage spaces: 2
Features
- Levels: One
- Stories: 1
- Patio & porch: Rear Porch, Front Porch, Patio, Covered
- Exterior features: Lighting, Private Yard, Rain Gutters
- Pool features: None, Community
- Fencing: Wood
Lot
- Size: 8,363.52 Square Feet
- Features: Back Yard, Corner Lot, Lawn, Landscaped, Subdivision
Details
- Parcel number: R747910
Construction
Type & style
- Home type: SingleFamily
- Architectural style: Traditional,Detached
- Property subtype: Single Family Residence
Materials
- Brick
- Foundation: Slab
- Roof: Asphalt,Shingle
Condition
- Year built: 2019
Utilities & green energy
- Sewer: Public Sewer
- Water: Public
- Utilities for property: Electricity Available, Electricity Connected, Sewer Available, Underground Utilities, Water Available, Cable Available
Community & HOA
Community
- Features: Pool, Curbs, Sidewalks
- Security: Prewired, Security System, Carbon Monoxide Detector(s), Security Service
- Subdivision: ARROW BROOKE
HOA
- Has HOA: Yes
- Services included: All Facilities
- HOA fee: $250 quarterly
- HOA name: CCMC Arrow Brooke Community Association
- HOA phone: 214-305-5422
Location
- Region: Aubrey
Financial & listing details
- Price per square foot: $192/sqft
- Tax assessed value: $387,446
- Annual tax amount: $7,453
- Date on market: 4/2/2025
- Electric utility on property: Yes