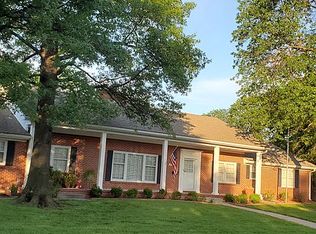Sold
Price Unknown
1308 N Kevin Rd, Wichita, KS 67208
5beds
4,464sqft
Single Family Onsite Built
Built in 1956
0.64 Acres Lot
$457,200 Zestimate®
$--/sqft
$2,534 Estimated rent
Home value
$457,200
$398,000 - $521,000
$2,534/mo
Zestimate® history
Loading...
Owner options
Explore your selling options
What's special
This beautiful home is the true definition of a sprawling ranch! HUGE home, HUGE lot and HUGE garage! This all brick home welcomes you with a large colonial style covered front porch that overlooks the pond across the street. Once inside, the foyer features a beautiful slate floor that leads into the formal living room. The formal living room has beautiful hardwood floors and a gas fireplace surrounded by marble. The beautiful wood floors continue on into the formal dining area that is currently being used as an office. You'll want to spend the majority of your time in the great room which features a vaulted and beamed ceiling, large windows to allow for tons of natural light, built-in bookshelves and the 2nd gas fireplace. The kitchen was remodeled in 2019 with granite countertops, tile backsplash and new stainless-steel appliances. Make your way into the informal large dining area where you can entertain easily since it's conveniently located next to another large recreational room. This large recreational room also has vaulted ceilings, large windows and a beautiful stone wall. Convenient access to the exterior from this recreational room and the basement. The basement features high ceilings, a half bath, family room and tons of storage. There are five spacious bedrooms on the main floor that are currently carpeted but the original hardwood oak floors that you'll find in the master, formal living and formal dining room are just waiting to be unveiled under the carpet of the bedrooms as well! A mother-in-law suite is located off of the entrance from the garage, complete with it's own bathroom. You'll be hosting the next game night in the fully enclosed east facing sunporch that spans the back side of the home! Did we mention the generously sized detached 3 garage?!? You'll be able to store your daily drivers in the oversized 2 car attached sideload garage which will leave you the generously sized 3 car detached garage for a workshop, man cave, she-shed, additional storage or all of the above! This lot is well over .5 an acre so there is still plenty of room to spread out in the fully fenced backyard, play ball or plenty of room for a pool! The back of the lot is adorned with lot of mature trees to allow for plenty of privacy. Don't miss this opportunity! Schedule your showing today!
Zillow last checked: 8 hours ago
Listing updated: September 14, 2023 at 08:01pm
Listed by:
Shalyn White 316-830-8080,
New Door Real Estate
Source: SCKMLS,MLS#: 625889
Facts & features
Interior
Bedrooms & bathrooms
- Bedrooms: 5
- Bathrooms: 4
- Full bathrooms: 3
- 1/2 bathrooms: 1
Primary bedroom
- Description: Wood
- Level: Main
- Area: 208
- Dimensions: 13 x 16
Bedroom
- Description: Carpet
- Level: Main
- Area: 182
- Dimensions: 13 x 14
Bedroom
- Description: Carpet
- Level: Main
- Area: 168
- Dimensions: 12 x 14
Bedroom
- Description: Carpet
- Level: Main
- Area: 143
- Dimensions: 11 x 13
Bedroom
- Description: Carpet
- Level: Main
- Area: 120
- Dimensions: 10 x 12
Dining room
- Description: Tile
- Level: Main
- Area: 168
- Dimensions: 12 x 14
Family room
- Description: Wood
- Level: Main
- Area: 285
- Dimensions: 19 x 15
Kitchen
- Description: Tile
- Level: Main
- Area: 150
- Dimensions: 10 x 15
Living room
- Description: Carpet
- Level: Main
- Area: 475
- Dimensions: 19 x 25
Heating
- Forced Air, Natural Gas
Cooling
- Central Air, Electric
Appliances
- Included: Dishwasher, Disposal, Range
- Laundry: Main Level, Laundry Room
Features
- Ceiling Fan(s), Vaulted Ceiling(s)
- Flooring: Hardwood
- Doors: Storm Door(s)
- Windows: Window Coverings-All, Storm Window(s)
- Basement: Finished
- Number of fireplaces: 2
- Fireplace features: Two, Living Room, Family Room, Gas
Interior area
- Total interior livable area: 4,464 sqft
- Finished area above ground: 3,764
- Finished area below ground: 700
Property
Parking
- Total spaces: 4
- Parking features: Attached, Detached, Garage Door Opener, Oversized, Side Load
- Garage spaces: 4
Features
- Levels: One
- Stories: 1
- Exterior features: Guttering - ALL, Sprinkler System
- Fencing: Chain Link,Wood,Wrought Iron
Lot
- Size: 0.64 Acres
- Features: Standard
Details
- Parcel number: 1261301201004.00
Construction
Type & style
- Home type: SingleFamily
- Architectural style: Colonial,Ranch
- Property subtype: Single Family Onsite Built
Materials
- Frame w/More than 50% Mas, Brick
- Foundation: Partial, No Egress Window(s)
- Roof: Composition
Condition
- Year built: 1956
Utilities & green energy
- Gas: Natural Gas Available
- Utilities for property: Sewer Available, Natural Gas Available, Public
Community & neighborhood
Security
- Security features: Security System
Community
- Community features: Lake
Location
- Region: Wichita
- Subdivision: MCEWEN
HOA & financial
HOA
- Has HOA: No
Other
Other facts
- Ownership: Individual
- Road surface type: Paved
Price history
Price history is unavailable.
Public tax history
Tax history is unavailable.
Neighborhood: 67208
Nearby schools
GreatSchools rating
- 3/10Price-Harris Communications Magnet Elementary SchoolGrades: PK-5Distance: 0.9 mi
- 4/10Coleman Middle SchoolGrades: 6-8Distance: 0.9 mi
- NAWichita Learning CenterGrades: Distance: 1.9 mi
Schools provided by the listing agent
- Elementary: Price-Harris
- Middle: Coleman
- High: Southeast
Source: SCKMLS. This data may not be complete. We recommend contacting the local school district to confirm school assignments for this home.
