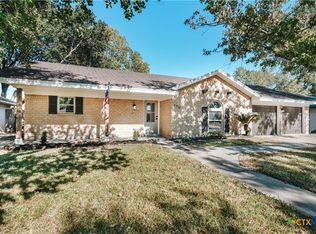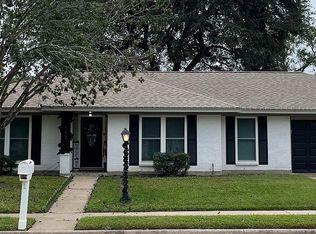Closed
Price Unknown
1308 Plantation Rd, Victoria, TX 77904
3beds
1,622sqft
Single Family Residence
Built in 1970
8,624.88 Square Feet Lot
$281,100 Zestimate®
$--/sqft
$1,903 Estimated rent
Home value
$281,100
$267,000 - $295,000
$1,903/mo
Zestimate® history
Loading...
Owner options
Explore your selling options
What's special
Welcome to this stunning brick residence, a true testament to timeless beauty and modern updates. With three bedrooms, two baths, and a host of impressive features, this meticulously maintained home offers a harmonious blend of classic charm and contemporary luxury. From the moment you set foot on the meticulously landscaped grounds, you'll be captivated by the elegance and warmth exuded by this remarkable property. The exterior of the house is adorned with gorgeous brickwork, evoking a sense of permanence and quality craftsmanship. You will enjoy the fully automatic Sprinkler system with full zoning for ease of watering throughout the year. The lush landscaping enhances the curb appeal, with manicured lawns, vibrant flower beds, and mature trees providing a picturesque backdrop to the home. As you step through the front door, you'll be greeted by an interior that has been thoughtfully updated to meet the demands of modern living. The open floor plan creates a seamless space.
Zillow last checked: 8 hours ago
Listing updated: September 13, 2023 at 08:33am
Listed by:
Greg Spears 361-573-6001,
Greg Spears Realty
Bought with:
Jazmin Quintero
eXp Realty LLC
Source: Central Texas MLS,MLS#: 514886 Originating MLS: Victoria Area Association of REALTORS
Originating MLS: Victoria Area Association of REALTORS
Facts & features
Interior
Bedrooms & bathrooms
- Bedrooms: 3
- Bathrooms: 2
- Full bathrooms: 2
Heating
- Central, Natural Gas
Cooling
- Central Air, Electric, 1 Unit
Appliances
- Included: Dishwasher, Electric Cooktop, Disposal, Gas Water Heater, Oven, Water Heater, Some Electric Appliances, Built-In Oven, Cooktop, Microwave
- Laundry: Washer Hookup, Electric Dryer Hookup, Laundry Room
Features
- Bookcases, Ceiling Fan(s), Dining Area, Separate/Formal Dining Room, Double Vanity, Living/Dining Room, MultipleDining Areas, Open Floorplan, Recessed Lighting, Storage, Shower Only, Separate Shower, Tub Shower, Walk-In Closet(s), Breakfast Area, Kitchen/Family Room Combo, Pantry, Solid Surface Counters
- Flooring: Carpet, Ceramic Tile, Wood
- Doors: Storm Door(s)
- Windows: Plantation Shutters
- Attic: Access Only
- Has fireplace: No
- Fireplace features: None
Interior area
- Total interior livable area: 1,622 sqft
Property
Parking
- Total spaces: 2
- Parking features: Attached, Garage Faces Front, Garage
- Attached garage spaces: 2
Features
- Levels: One
- Stories: 1
- Patio & porch: Covered, Patio
- Exterior features: Covered Patio
- Pool features: None
- Fencing: Back Yard,Privacy,Wood
- Has view: Yes
- View description: None
- Body of water: None
Lot
- Size: 8,624 sqft
- Dimensions: 75 x 115
Details
- Parcel number: 42345
Construction
Type & style
- Home type: SingleFamily
- Architectural style: Traditional
- Property subtype: Single Family Residence
Materials
- Brick Veneer
- Foundation: Slab
- Roof: Composition,Shingle
Condition
- Resale
- Year built: 1970
Utilities & green energy
- Sewer: Public Sewer
- Water: Public
- Utilities for property: Cable Available, Electricity Available, Natural Gas Available, Natural Gas Connected, High Speed Internet Available, Trash Collection Public
Community & neighborhood
Security
- Security features: Smoke Detector(s)
Community
- Community features: None, Curbs, Gutter(s)
Location
- Region: Victoria
- Subdivision: Castle Hill
Other
Other facts
- Listing agreement: Exclusive Right To Sell
- Listing terms: Cash,Conventional,FHA,VA Loan
- Road surface type: Paved
Price history
| Date | Event | Price |
|---|---|---|
| 9/1/2023 | Sold | -- |
Source: | ||
| 8/11/2023 | Pending sale | $285,000$176/sqft |
Source: | ||
| 7/24/2023 | Price change | $285,000-3.4%$176/sqft |
Source: | ||
| 7/16/2023 | Listed for sale | $295,000$182/sqft |
Source: | ||
Public tax history
| Year | Property taxes | Tax assessment |
|---|---|---|
| 2025 | -- | $274,300 +0.2% |
| 2024 | $4,304 +117% | $273,790 +32.1% |
| 2023 | $1,983 -8.9% | $207,290 +8.9% |
Find assessor info on the county website
Neighborhood: 77904
Nearby schools
GreatSchools rating
- 3/10C O Chandler Elementary SchoolGrades: PK-5Distance: 0.4 mi
- 4/10Howell Middle SchoolGrades: 6-8Distance: 0.7 mi
- 4/10Victoria East High SchoolGrades: 9-12Distance: 1.5 mi
Schools provided by the listing agent
- District: Victoria ISD
Source: Central Texas MLS. This data may not be complete. We recommend contacting the local school district to confirm school assignments for this home.

