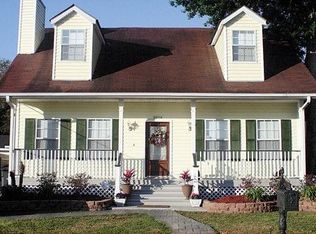Closed
Price Unknown
1308 Rural St, River Ridge, LA 70123
4beds
2,673sqft
Single Family Residence
Built in 1968
9,600 Square Feet Lot
$404,200 Zestimate®
$--/sqft
$2,895 Estimated rent
Home value
$404,200
$360,000 - $457,000
$2,895/mo
Zestimate® history
Loading...
Owner options
Explore your selling options
What's special
This spacious home boasts an optimal layout! The bedrooms occupy one wing of the home, while the light-filled living room, complete with a stunning fireplace, sits centrally. On the right side, you'll find the kitchen, dining, and office. This property features a 2 car attached garage and a large driveway for ample parking. Following Hurricane Ida, the roof, both AC units, flooring, and hot water heater were replaced. Virtual rendering of kitchen with wall removed for visualization purposes only.
Zillow last checked: 8 hours ago
Listing updated: January 13, 2025 at 09:42am
Listed by:
Stephanie Henne 504-858-7462,
Crescent Sotheby's International Realty
Bought with:
David Colvin
Mark Herman Real Estate, LLC
Source: GSREIN,MLS#: 2440308
Facts & features
Interior
Bedrooms & bathrooms
- Bedrooms: 4
- Bathrooms: 3
- Full bathrooms: 2
- 1/2 bathrooms: 1
Primary bedroom
- Description: Flooring: Plank,Simulated Wood
- Level: Lower
- Dimensions: 15.11 X 15.70
Bedroom
- Description: Flooring: Plank,Simulated Wood
- Level: Lower
- Dimensions: 12.00 X 11.10
Bedroom
- Description: Flooring: Plank,Simulated Wood
- Level: Lower
- Dimensions: 12.00 X 9.60
Bedroom
- Description: Flooring: Plank,Simulated Wood
- Level: Lower
- Dimensions: 9.40 X 13.70
Dining room
- Description: Flooring: Plank,Simulated Wood
- Level: Lower
- Dimensions: 13.11 X 15.10
Kitchen
- Description: Flooring: Plank,Simulated Wood
- Level: Lower
- Dimensions: 20.20 X 10.80
Living room
- Description: Flooring: Plank,Simulated Wood
- Level: Lower
- Dimensions: 23.90 X 21.11
Office
- Description: Flooring: Plank,Simulated Wood
- Level: Lower
- Dimensions: 13.11 X 13.30
Heating
- Central, Multiple Heating Units
Cooling
- Central Air, 2 Units, Attic Fan
Appliances
- Included: Cooktop, Dryer, Dishwasher, Microwave, Oven, Refrigerator, Washer
- Laundry: Washer Hookup, Dryer Hookup
Features
- Attic, Pull Down Attic Stairs
- Attic: Pull Down Stairs
- Has fireplace: Yes
- Fireplace features: Gas
Interior area
- Total structure area: 3,111
- Total interior livable area: 2,673 sqft
Property
Parking
- Parking features: Attached, Garage, Two Spaces, Garage Door Opener
- Has garage: Yes
Features
- Levels: One
- Stories: 1
- Exterior features: Fence
- Pool features: None
Lot
- Size: 9,600 sqft
- Dimensions: 80 x 120
- Features: City Lot, Rectangular Lot
Details
- Parcel number: 0910004264
- Special conditions: None
Construction
Type & style
- Home type: SingleFamily
- Architectural style: Traditional
- Property subtype: Single Family Residence
Materials
- Brick
- Foundation: Slab
- Roof: Shingle
Condition
- Average Condition
- Year built: 1968
Utilities & green energy
- Sewer: Public Sewer
- Water: Public
Community & neighborhood
Location
- Region: River Ridge
Price history
| Date | Event | Price |
|---|---|---|
| 12/19/2024 | Sold | -- |
Source: | ||
| 11/26/2024 | Contingent | $459,000$172/sqft |
Source: | ||
| 10/30/2024 | Price change | $459,000-2.3%$172/sqft |
Source: | ||
| 10/17/2024 | Listed for sale | $470,000$176/sqft |
Source: | ||
| 9/16/2024 | Contingent | $470,000$176/sqft |
Source: | ||
Public tax history
| Year | Property taxes | Tax assessment |
|---|---|---|
| 2024 | $2,861 -4.2% | $31,110 |
| 2023 | $2,988 +2.8% | $31,110 |
| 2022 | $2,907 +7.7% | $31,110 |
Find assessor info on the county website
Neighborhood: 70123
Nearby schools
GreatSchools rating
- 6/10Hazel Park/Hilda Knoff SchoolGrades: PK-8Distance: 0.8 mi
- 7/10Riverdale High SchoolGrades: 9-12Distance: 2.3 mi
Sell for more on Zillow
Get a Zillow Showcase℠ listing at no additional cost and you could sell for .
$404,200
2% more+$8,084
With Zillow Showcase(estimated)$412,284
