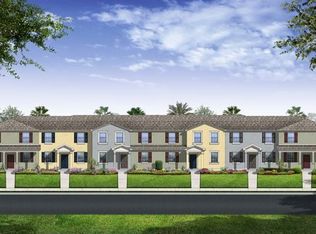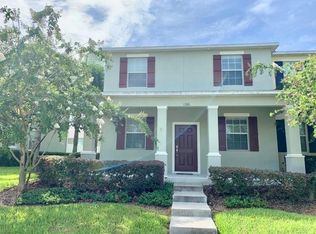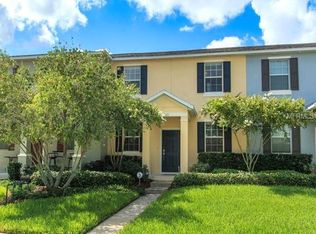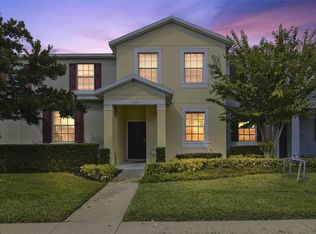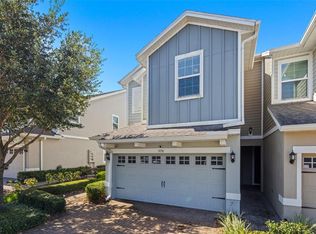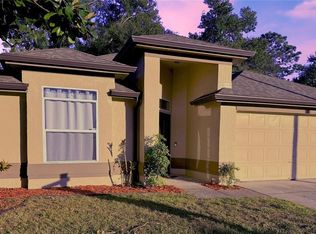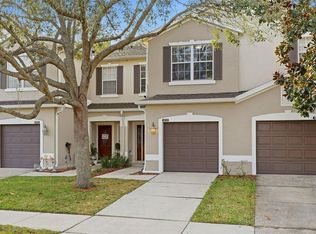***Limited-time incentive! Seller offering to provide $10,000 towards the buyer's closing costs or rate buydown!*** Beautifully maintained 3BR/2.5BA end-unit townhome in Emerson Park! Owners upgraded with a new HVAC system (2024), elegant marble tile, modern light fixtures, a screened patio & updated kitchen with granite counters & stainless-steel appliances. Spacious primary suite with walk-in closet & dual-sink bath. End-unit privacy plus extra guest parking. The community offers a 3,500 sq. ft. clubhouse, a Jr. Olympic pool, a fitness center, a playground & dog park. Additionally, the HOA covers roof maintenance, exterior insurance, painting, landscaping, and pest control. Minutes to the new Publix at Shoppes at East Shore & only 2 blocks to SR 429 for quick access across Central FL. Enjoy a quiet neighborhood with parks, green space & everyday conveniences nearby. Move-in ready!
For sale
$330,000
1308 Seburn Rd, Apopka, FL 32703
3beds
1,717sqft
Est.:
Townhouse
Built in 2012
2,969 Square Feet Lot
$322,400 Zestimate®
$192/sqft
$418/mo HOA
What's special
Modern light fixturesEnd-unit privacyExtra guest parkingDual-sink bathElegant marble tileSpacious primary suiteScreened patio
- 110 days |
- 283 |
- 12 |
Zillow last checked: 8 hours ago
Listing updated: December 01, 2025 at 12:28pm
Listing Provided by:
Michael Bellamy 407-758-6919,
REDFIN CORPORATION 407-708-9747
Source: Stellar MLS,MLS#: TB8433389 Originating MLS: Orlando Regional
Originating MLS: Orlando Regional

Tour with a local agent
Facts & features
Interior
Bedrooms & bathrooms
- Bedrooms: 3
- Bathrooms: 3
- Full bathrooms: 2
- 1/2 bathrooms: 1
Primary bedroom
- Features: Walk-In Closet(s)
- Level: Second
Kitchen
- Level: First
Living room
- Level: First
Heating
- Central, Electric
Cooling
- Central Air
Appliances
- Included: Cooktop, Dishwasher, Disposal, Dryer, Electric Water Heater, Exhaust Fan, Ice Maker, Microwave, Range, Refrigerator, Washer
- Laundry: Inside, Laundry Room
Features
- Eating Space In Kitchen, Kitchen/Family Room Combo, Open Floorplan, Stone Counters, Thermostat, Walk-In Closet(s)
- Flooring: Carpet, Marble
- Windows: Blinds
- Has fireplace: No
- Common walls with other units/homes: End Unit
Interior area
- Total structure area: 2,375
- Total interior livable area: 1,717 sqft
Video & virtual tour
Property
Parking
- Total spaces: 2
- Parking features: Garage - Attached
- Attached garage spaces: 2
Features
- Levels: Two
- Stories: 2
- Patio & porch: Screened
- Exterior features: Courtyard, Irrigation System, Lighting, Sidewalk
- Fencing: Vinyl
- Has view: Yes
- View description: Trees/Woods
Lot
- Size: 2,969 Square Feet
- Features: Landscaped
- Residential vegetation: Trees/Landscaped
Details
- Parcel number: 202128252204150
- Zoning: MU-ES-GT
- Special conditions: None
Construction
Type & style
- Home type: Townhouse
- Property subtype: Townhouse
Materials
- Block
- Foundation: Slab
- Roof: Shingle
Condition
- New construction: No
- Year built: 2012
Utilities & green energy
- Sewer: Public Sewer
- Water: Public
- Utilities for property: Cable Connected, Electricity Connected, Sewer Connected, Water Connected
Community & HOA
Community
- Features: Deed Restrictions, Fitness Center, Playground, Pool, Sidewalks
- Subdivision: EMERSON PARK A B C D E K L M N
HOA
- Has HOA: Yes
- Services included: Community Pool, Maintenance Structure, Maintenance Grounds, Recreational Facilities
- HOA fee: $418 monthly
- HOA name: Sentry Management
- HOA phone: 407-464-0277
- Pet fee: $0 monthly
Location
- Region: Apopka
Financial & listing details
- Price per square foot: $192/sqft
- Tax assessed value: $289,755
- Annual tax amount: $2,672
- Date on market: 10/2/2025
- Cumulative days on market: 112 days
- Listing terms: Cash,Conventional,FHA,VA Loan
- Ownership: Fee Simple
- Total actual rent: 0
- Electric utility on property: Yes
- Road surface type: Asphalt
Estimated market value
$322,400
$306,000 - $339,000
$2,334/mo
Price history
Price history
| Date | Event | Price |
|---|---|---|
| 10/3/2025 | Listed for sale | $330,000+52.8%$192/sqft |
Source: | ||
| 5/8/2020 | Sold | $216,000-1.4%$126/sqft |
Source: Public Record Report a problem | ||
| 5/8/2020 | Listed for sale | $218,998$128/sqft |
Source: KELLER WILLIAMS ADVANTAGE REALTY #O5855857 Report a problem | ||
| 4/16/2020 | Pending sale | $218,998$128/sqft |
Source: KELLER WILLIAMS ADVANTAGE REALTY #O5855857 Report a problem | ||
| 4/14/2020 | Price change | $218,9980%$128/sqft |
Source: KELLER WILLIAMS ADVANTAGE REALTY #O5855857 Report a problem | ||
Public tax history
Public tax history
| Year | Property taxes | Tax assessment |
|---|---|---|
| 2024 | $2,673 +7.2% | $202,032 +3% |
| 2023 | $2,493 +4.9% | $196,148 +3% |
| 2022 | $2,375 +1.7% | $190,435 +3% |
Find assessor info on the county website
BuyAbility℠ payment
Est. payment
$2,724/mo
Principal & interest
$1604
Property taxes
$586
Other costs
$534
Climate risks
Neighborhood: 32703
Nearby schools
GreatSchools rating
- 2/10Phyllis Wheatley Elementary SchoolGrades: PK-5Distance: 1.3 mi
- 6/10Wolf Lake Middle SchoolGrades: 6-8Distance: 5.5 mi
- 2/10Wekiva High SchoolGrades: 9-12Distance: 3.7 mi
