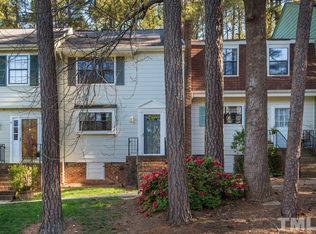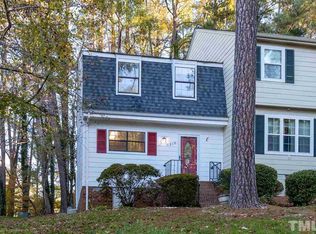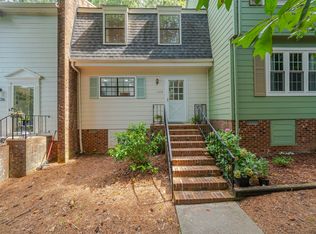This wonderful townhome is at a Prime North Hill Dr location! The home feels very spacious with both a living and family room along with a separate Dining area. All of the bedrooms are very good sizes as well with a very large Owner's suite. A very private large back deck with a wonderful awning the seller is willing to leave for the next home owner. Granite countertops in large kitchen area and home has separate laundry area. What an awesome opportunity to own an affordable home in this area.
This property is off market, which means it's not currently listed for sale or rent on Zillow. This may be different from what's available on other websites or public sources.


