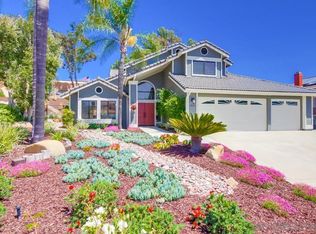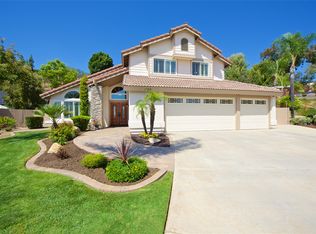Breathtaking, rare panoramic views await at this spacious, private mountaintop estate! All the space you need + amazing features like fully fenced surroundings, solar power, sunroom, a 1,000 sq ft garage w/office, 30+ fruit trees, security system with cameras, fish pond & more. Take in the stunning scenery over the pool, lush park-like surroundings and serenity deck. Presented in beautiful condition w/opportunity for a multi-family unit/ADU, come get a sneak peek of your private, mountaintop lifestyle!
This property is off market, which means it's not currently listed for sale or rent on Zillow. This may be different from what's available on other websites or public sources.

