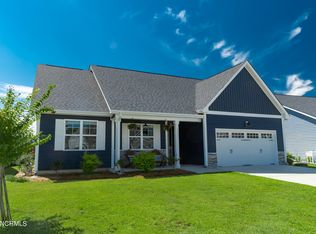Sold for $401,500 on 06/01/23
$401,500
1308 Teddy Road, Castle Hayne, NC 28429
3beds
1,901sqft
Single Family Residence
Built in 2019
8,276.4 Square Feet Lot
$412,000 Zestimate®
$211/sqft
$2,480 Estimated rent
Home value
$412,000
$391,000 - $433,000
$2,480/mo
Zestimate® history
Loading...
Owner options
Explore your selling options
What's special
New listing in sought after neighborhood of Rachel's Place located off Blue Clay Rd. Close to downtown, ILM, 20 minutes to Wrightsville Beach, Mayfaire and minutes to I40 for a road trip. Home has 1956 sq feet of living sspace.. Primary bed and bath with large closet are located on the first floor with 2 bedrooms and a bonus room on the second floor. 2 and 1/2 baths. Living room with gas fireplace is open to the kitchen and dining for great entertaining.
Features include designer cabinets, stainless appliances, tile backsplash and granite countertops. Tile flooring in the bathrooms, and detailed wall trim accent the downstairs. There is a nest themostat and doorbell as well as installed reverse osmosis system in the kitchen that will stay with the home. Outside is a beautiful fenced in back yard with large covered patio for enjoying beautiful days and evenings with privacy.
Their are 2 propane tanks. 1 is full, l the other one has approximately 3/4 of a tank. The propane gas lines are hidden . There is a ceiling lift in the garage that will stay as well. Professional pictures and floor plan will be uploaded soon.
Zillow last checked: 8 hours ago
Listing updated: June 05, 2023 at 06:34am
Listed by:
Barbara L Katlen 910-352-6852,
BlueCoast Realty Corporation
Bought with:
Joanna King Wallace, 278114
Intracoastal Realty Corp
Source: Hive MLS,MLS#: 100379677 Originating MLS: Cape Fear Realtors MLS, Inc.
Originating MLS: Cape Fear Realtors MLS, Inc.
Facts & features
Interior
Bedrooms & bathrooms
- Bedrooms: 3
- Bathrooms: 3
- Full bathrooms: 2
- 1/2 bathrooms: 1
Primary bedroom
- Level: First
- Dimensions: 12 x 13
Bedroom 2
- Level: Second
- Dimensions: 13 x 12
Bedroom 3
- Level: Second
- Dimensions: 11 x 11
Bonus room
- Description: Playroom
- Level: Second
- Dimensions: 11 x 22
Dining room
- Level: First
- Dimensions: 11 x 11
Family room
- Level: First
- Dimensions: 15 x 19
Kitchen
- Level: First
- Dimensions: 11 x 11
Heating
- Heat Pump, Electric
Cooling
- Central Air
Appliances
- Included: Electric Oven, Built-In Microwave, Refrigerator, Disposal, Dishwasher
- Laundry: Laundry Room
Features
- Master Downstairs, Walk-in Closet(s), Ceiling Fan(s), Walk-in Shower, Walk-In Closet(s), Whole House Fan
- Flooring: Carpet, Laminate, Tile
- Basement: None
- Attic: Floored
Interior area
- Total structure area: 1,901
- Total interior livable area: 1,901 sqft
Property
Parking
- Total spaces: 2
- Parking features: Garage Door Opener, Paved
- Uncovered spaces: 2
Features
- Levels: Two
- Stories: 2
- Patio & porch: Patio, Porch
- Exterior features: None, Gas Log
- Pool features: None
- Fencing: Back Yard,Wood,None
- Waterfront features: None
Lot
- Size: 8,276 sqft
- Dimensions: 40 x 120 x 83 x 124
Details
- Parcel number: R03300003041000
- Zoning: R-10
- Special conditions: Standard
Construction
Type & style
- Home type: SingleFamily
- Property subtype: Single Family Residence
Materials
- Vinyl Siding
- Foundation: Slab
- Roof: Shingle
Condition
- New construction: No
- Year built: 2019
Utilities & green energy
- Sewer: Public Sewer
- Water: Public
- Utilities for property: Sewer Available, Water Available
Green energy
- Green verification: None
Community & neighborhood
Location
- Region: Castle Hayne
- Subdivision: Rachel's Place
HOA & financial
HOA
- Has HOA: Yes
- HOA fee: $400 monthly
- Amenities included: Maintenance Common Areas, Maintenance Roads, Street Lights, See Remarks
- Association name: Premier Management
- Association phone: 910-679-3012
Other
Other facts
- Listing agreement: Exclusive Right To Sell
- Listing terms: Cash,Conventional,FHA,VA Loan
- Road surface type: Paved
Price history
| Date | Event | Price |
|---|---|---|
| 6/25/2025 | Listing removed | $2,395$1/sqft |
Source: Zillow Rentals | ||
| 6/17/2025 | Listed for rent | $2,395-4.2%$1/sqft |
Source: Zillow Rentals | ||
| 4/14/2025 | Listing removed | $2,500$1/sqft |
Source: Hive MLS #100499586 | ||
| 4/7/2025 | Listed for rent | $2,500$1/sqft |
Source: Hive MLS #100499586 | ||
| 6/1/2023 | Sold | $401,500+0.4%$211/sqft |
Source: | ||
Public tax history
| Year | Property taxes | Tax assessment |
|---|---|---|
| 2024 | $1,494 +0.3% | $276,200 |
| 2023 | $1,490 -3.6% | $276,200 -2.8% |
| 2022 | $1,545 -1.4% | $284,100 |
Find assessor info on the county website
Neighborhood: 28429
Nearby schools
GreatSchools rating
- 3/10Wrightsboro ElementaryGrades: PK-5Distance: 0.6 mi
- 9/10Holly Shelter Middle SchoolGrades: 6-8Distance: 3.9 mi
- 3/10New Hanover HighGrades: 9-12Distance: 4.2 mi

Get pre-qualified for a loan
At Zillow Home Loans, we can pre-qualify you in as little as 5 minutes with no impact to your credit score.An equal housing lender. NMLS #10287.
Sell for more on Zillow
Get a free Zillow Showcase℠ listing and you could sell for .
$412,000
2% more+ $8,240
With Zillow Showcase(estimated)
$420,240